NUOVO TEATRO GIOVANNI XXIII – PBEB Architects
DJI_0103_POSTPRODOTTA
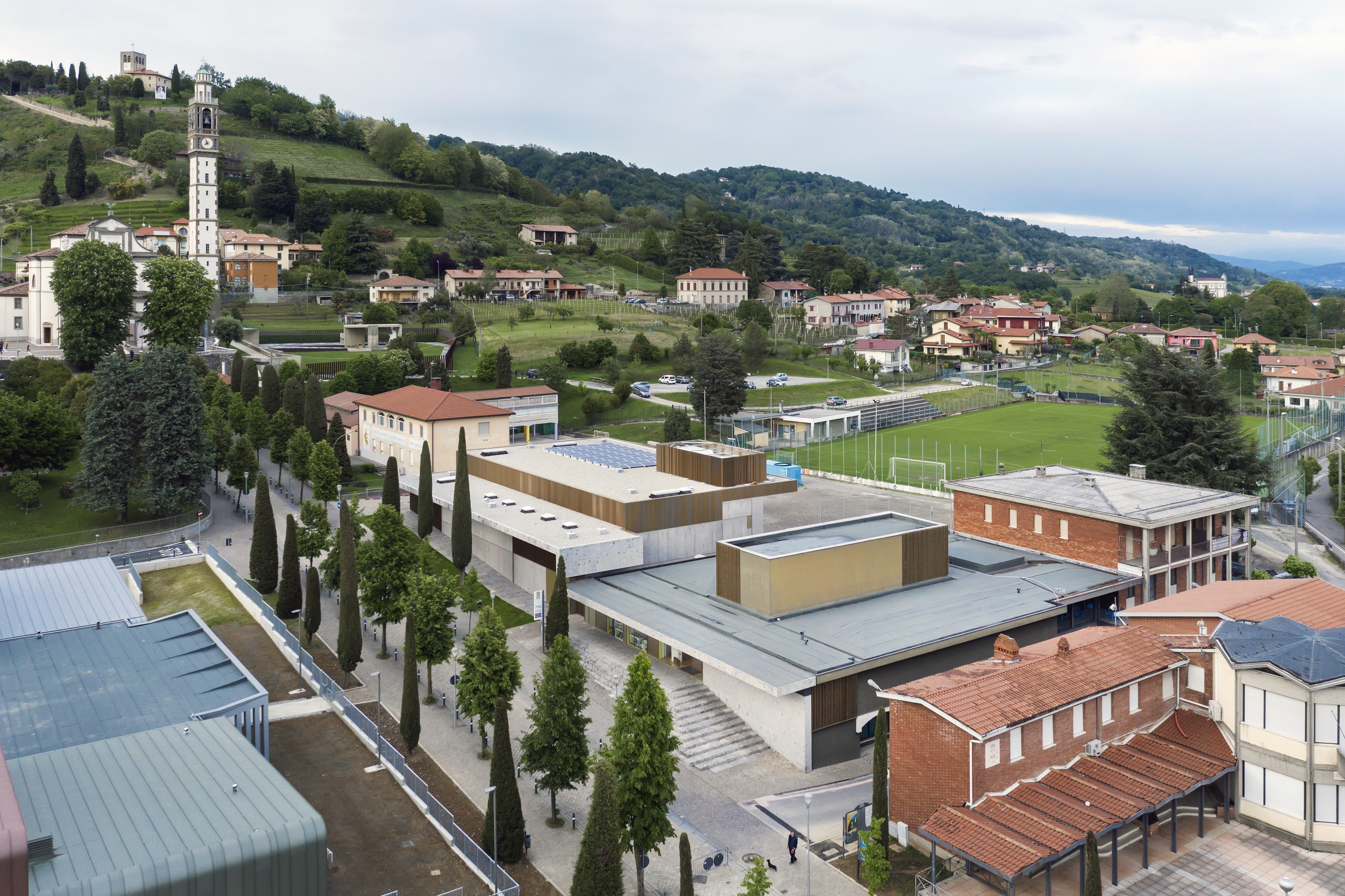
1G3A9089_POSTPRODOTTA
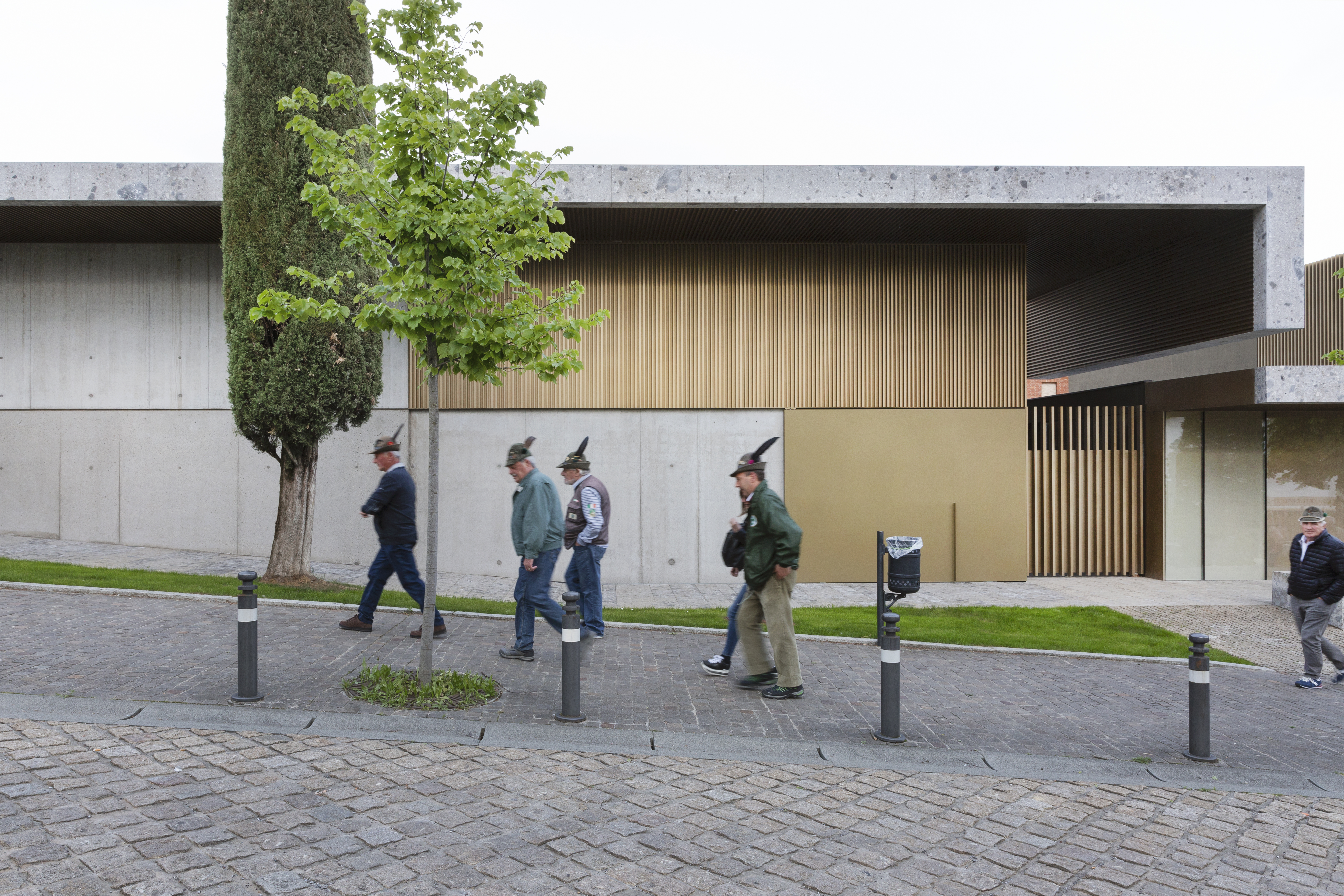
1G3A9199_Giovanni Nardi Photography_POSTPRODOTTA
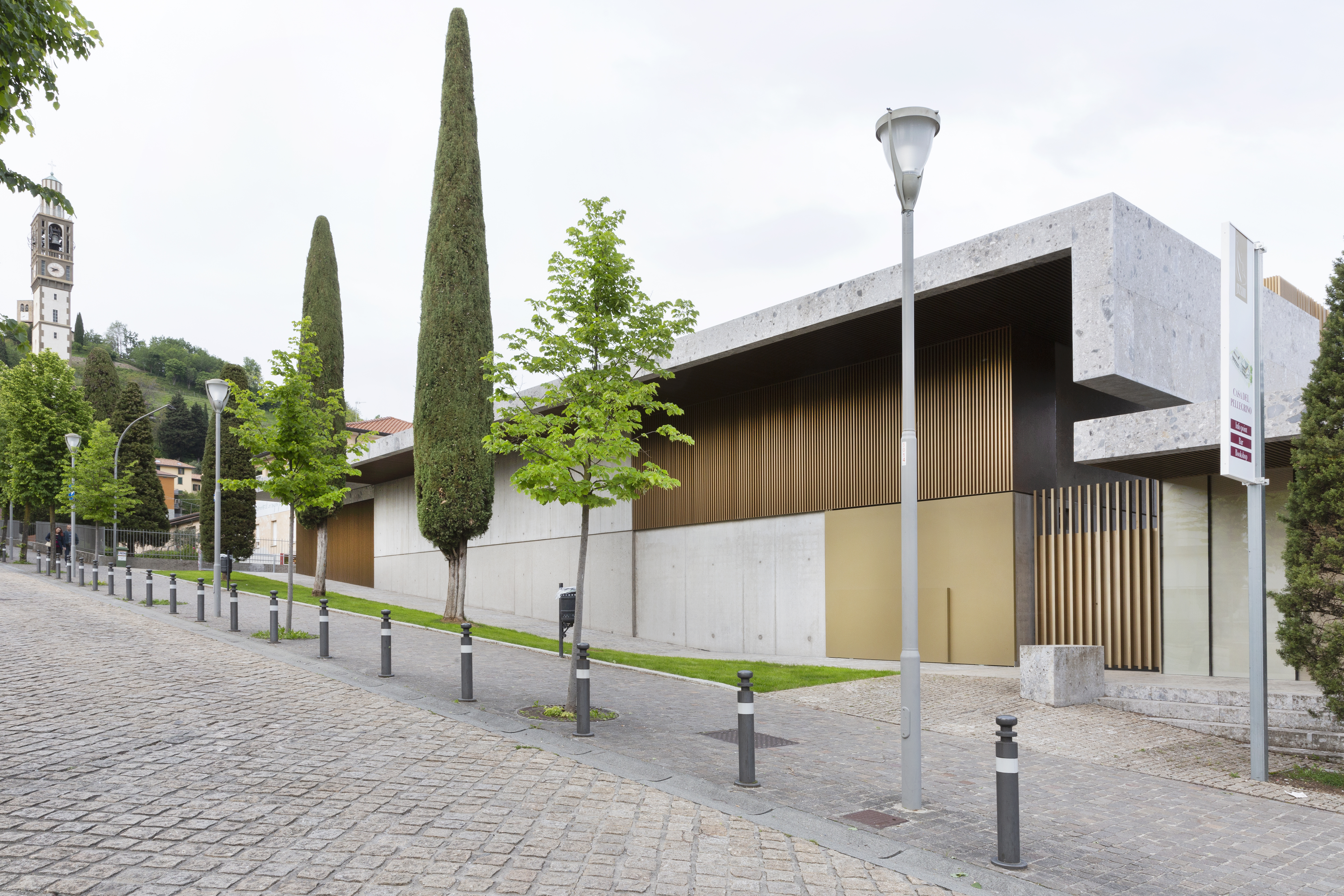
1G3A9877_Giovanni Nardi Photography_POSTPRODOTTA
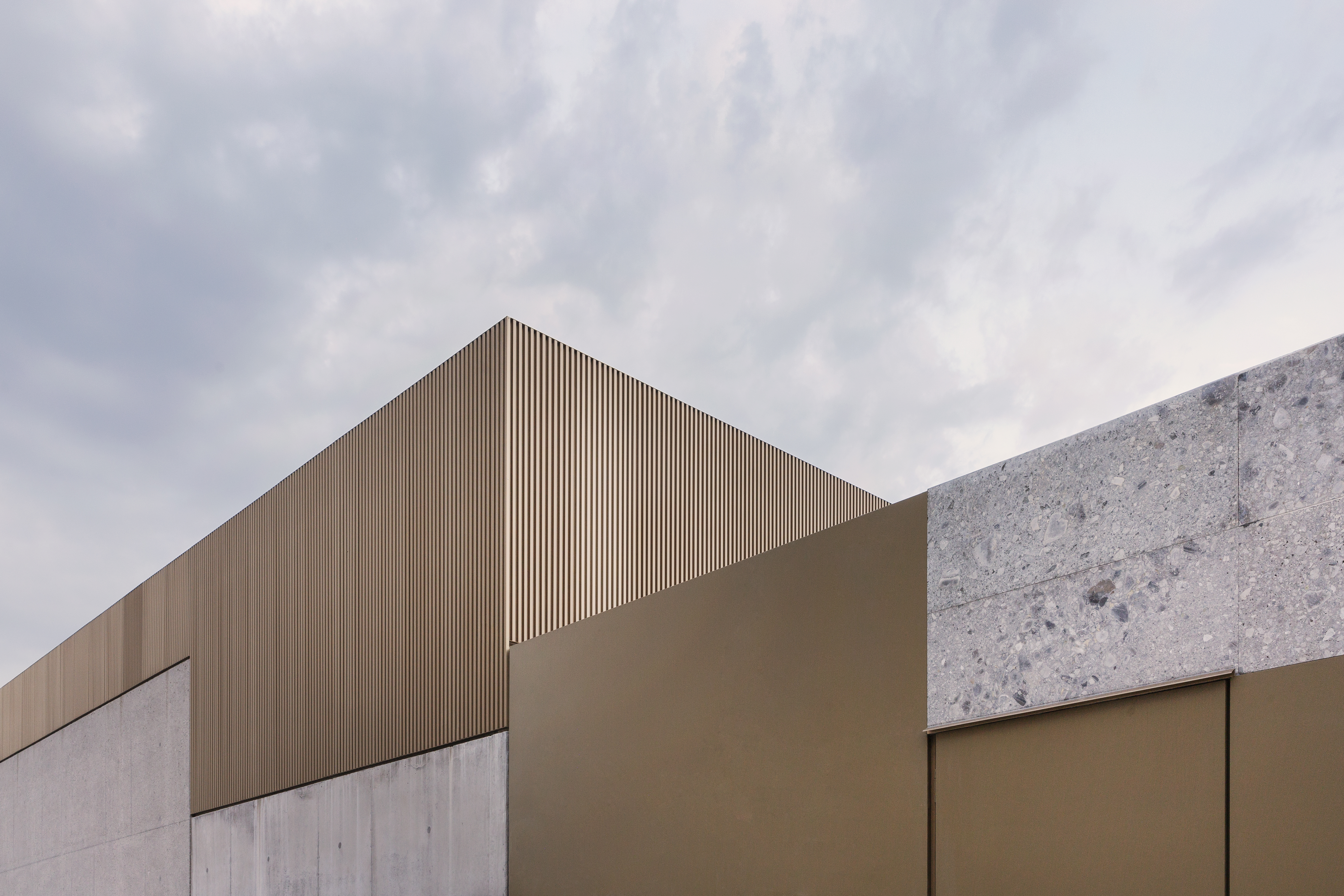
1G3A9872_Giovanni Nardi Photography_POSTPRODOTTA
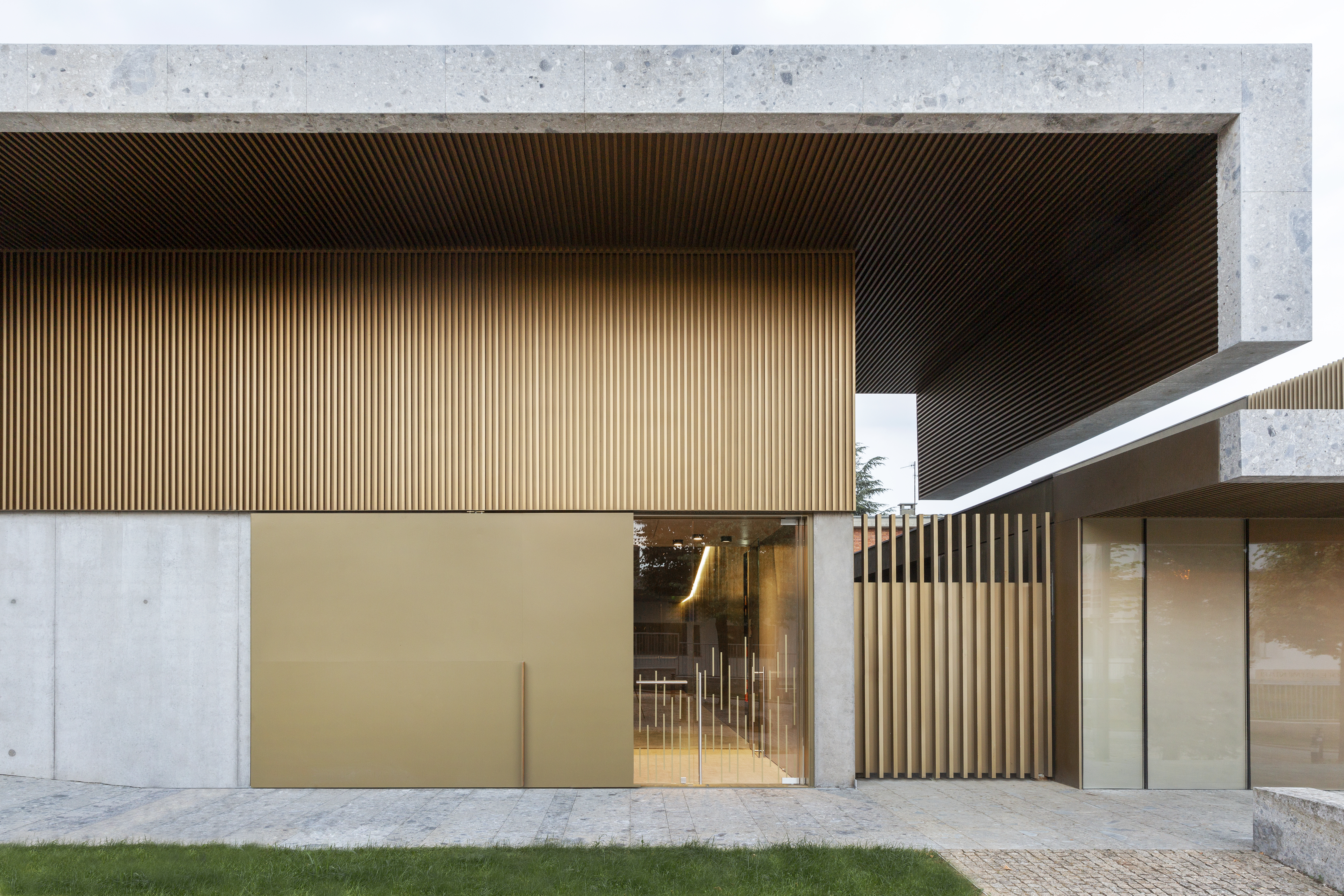
1G3A9031_Giovanni Nardi Photography_POSTPRODOTTA
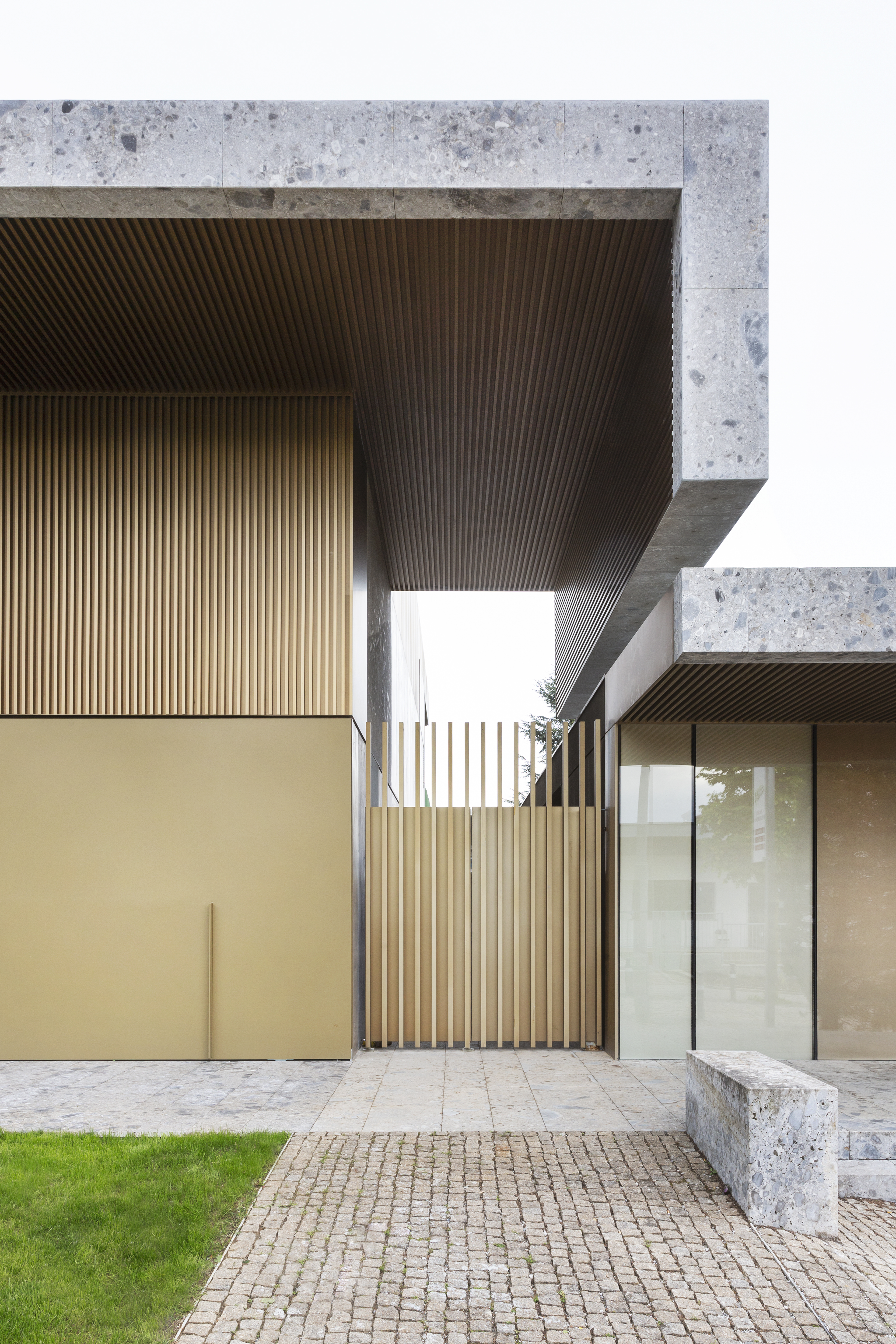
1G3A9158_Giovanni Nardi Photography_POSTPRODOTTA
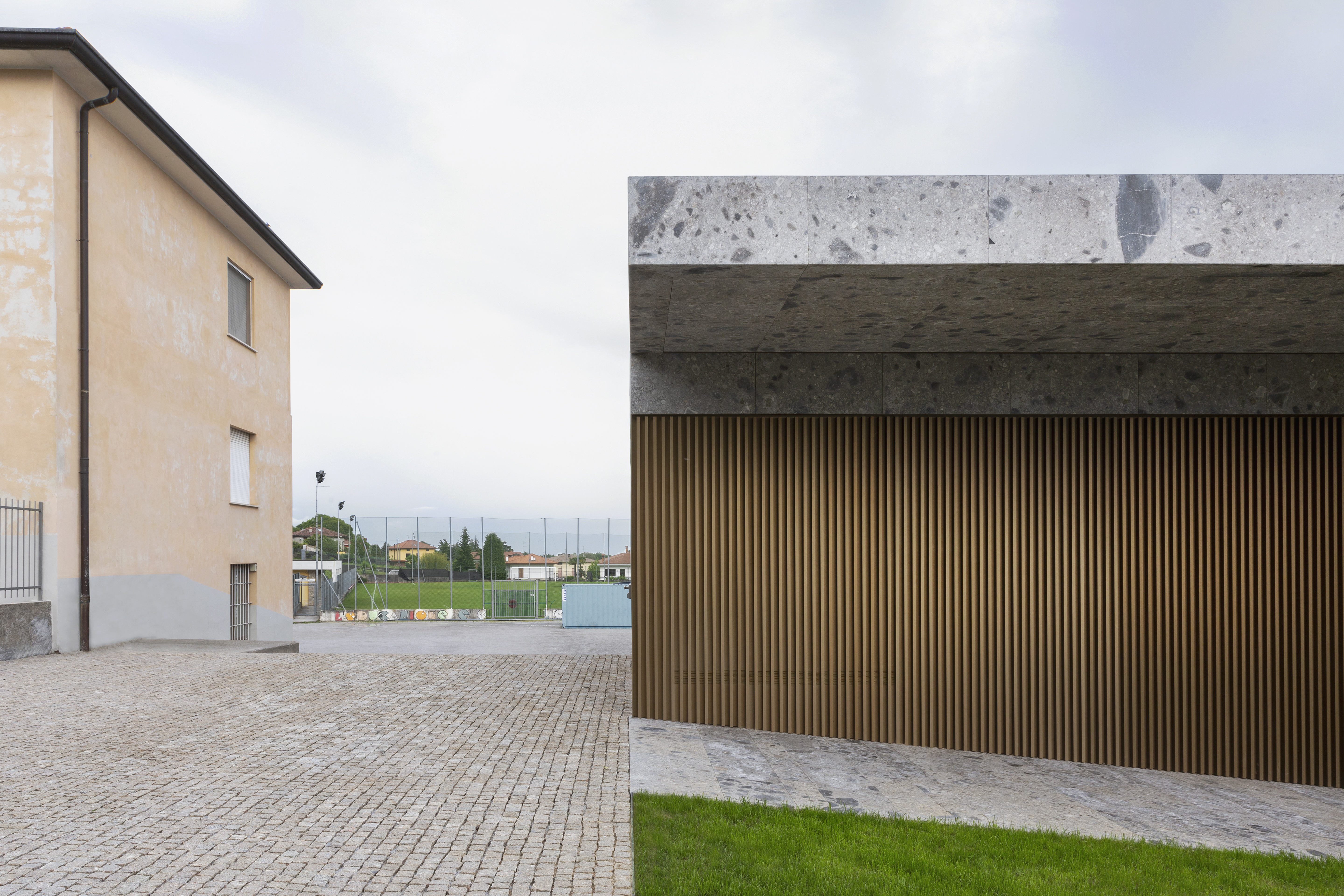
1G3A9183_Giovanni Nardi Photography_POSTPRODOTTA
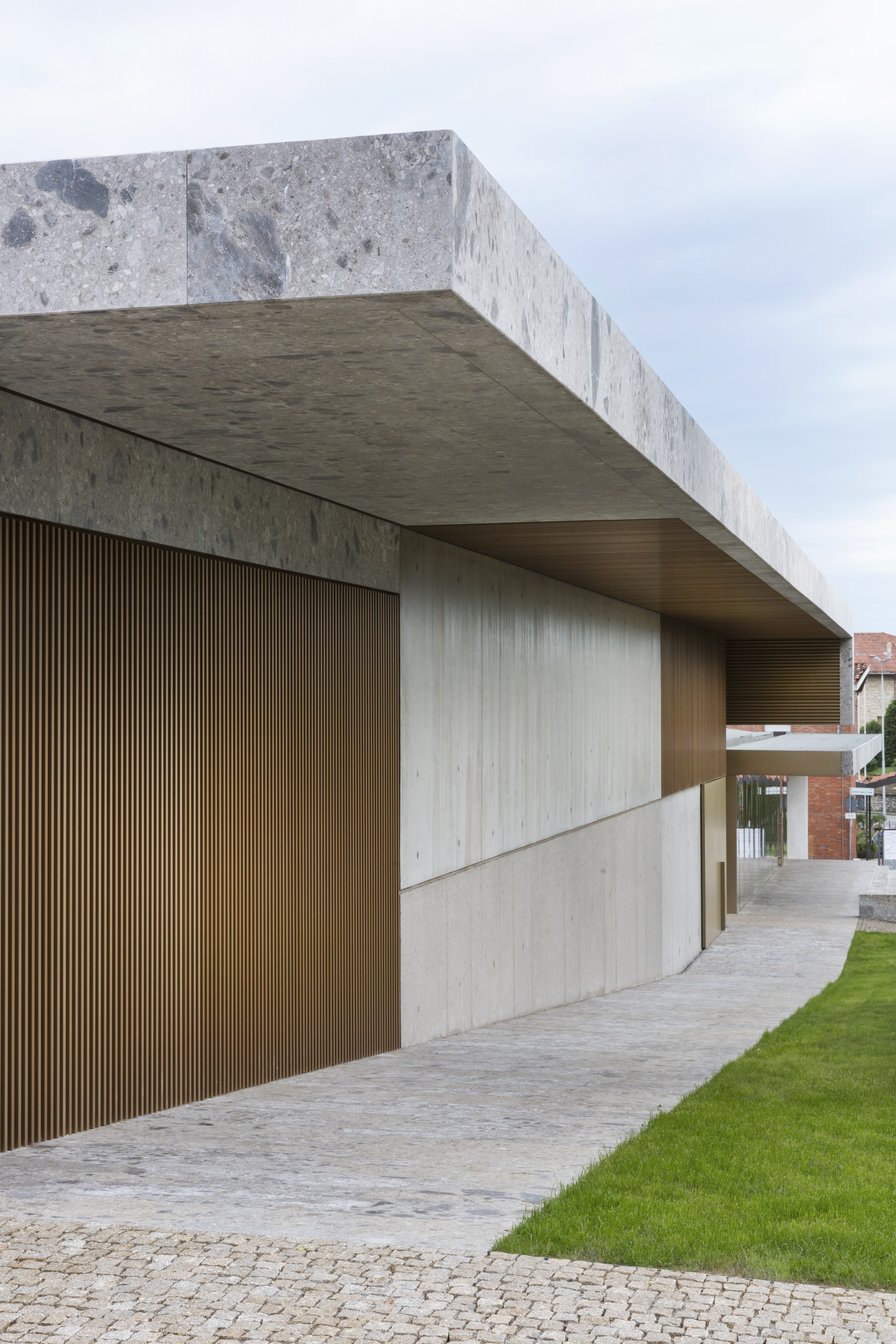
1G3A9074_Giovanni Nardi Photography_POSTPRODOTTA
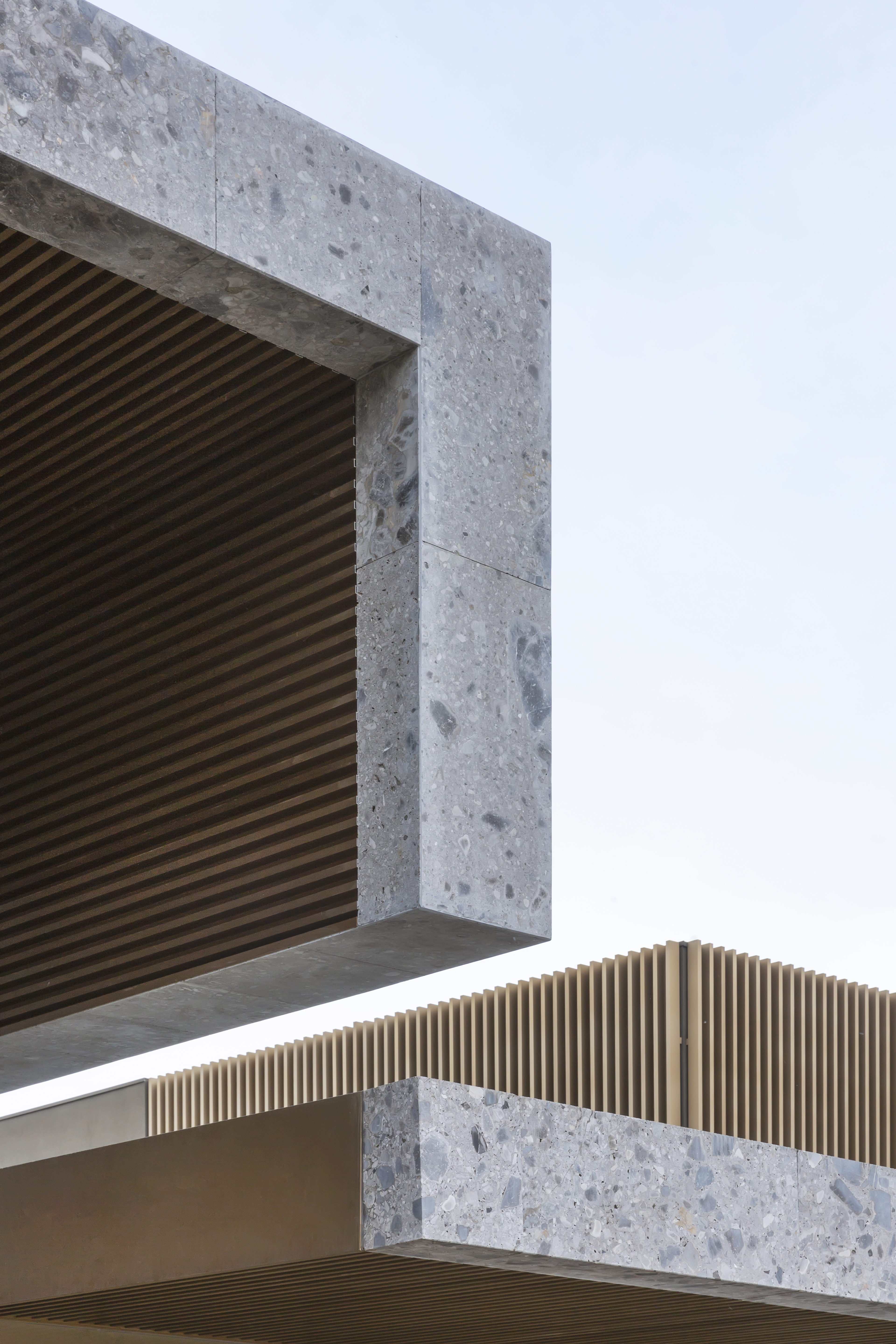
1G3A9140_Giovanni Nardi Photography_POSTPRODOTTA
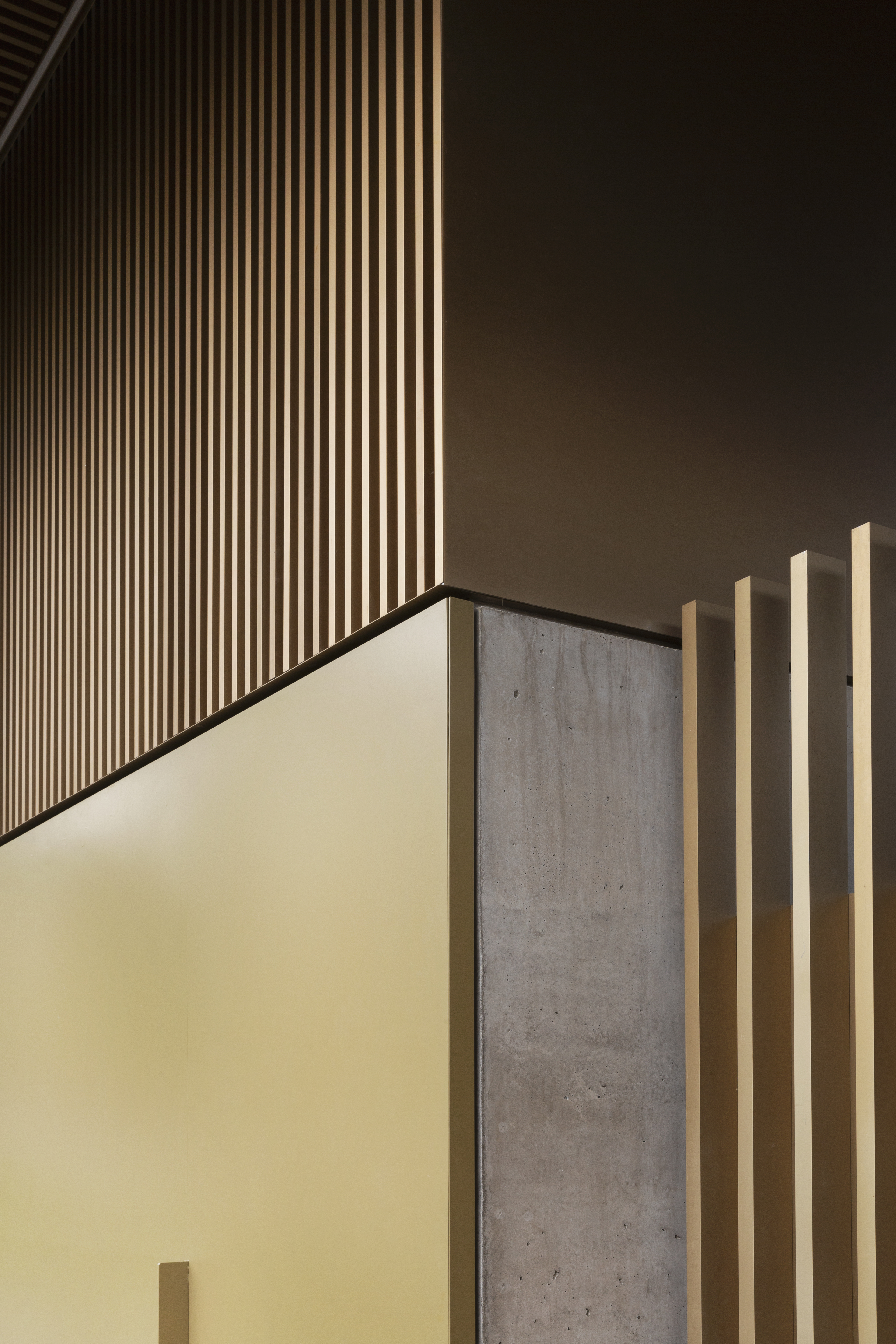
1G3A9772_Giovanni Nardi Photography_POSTPRODOTTA
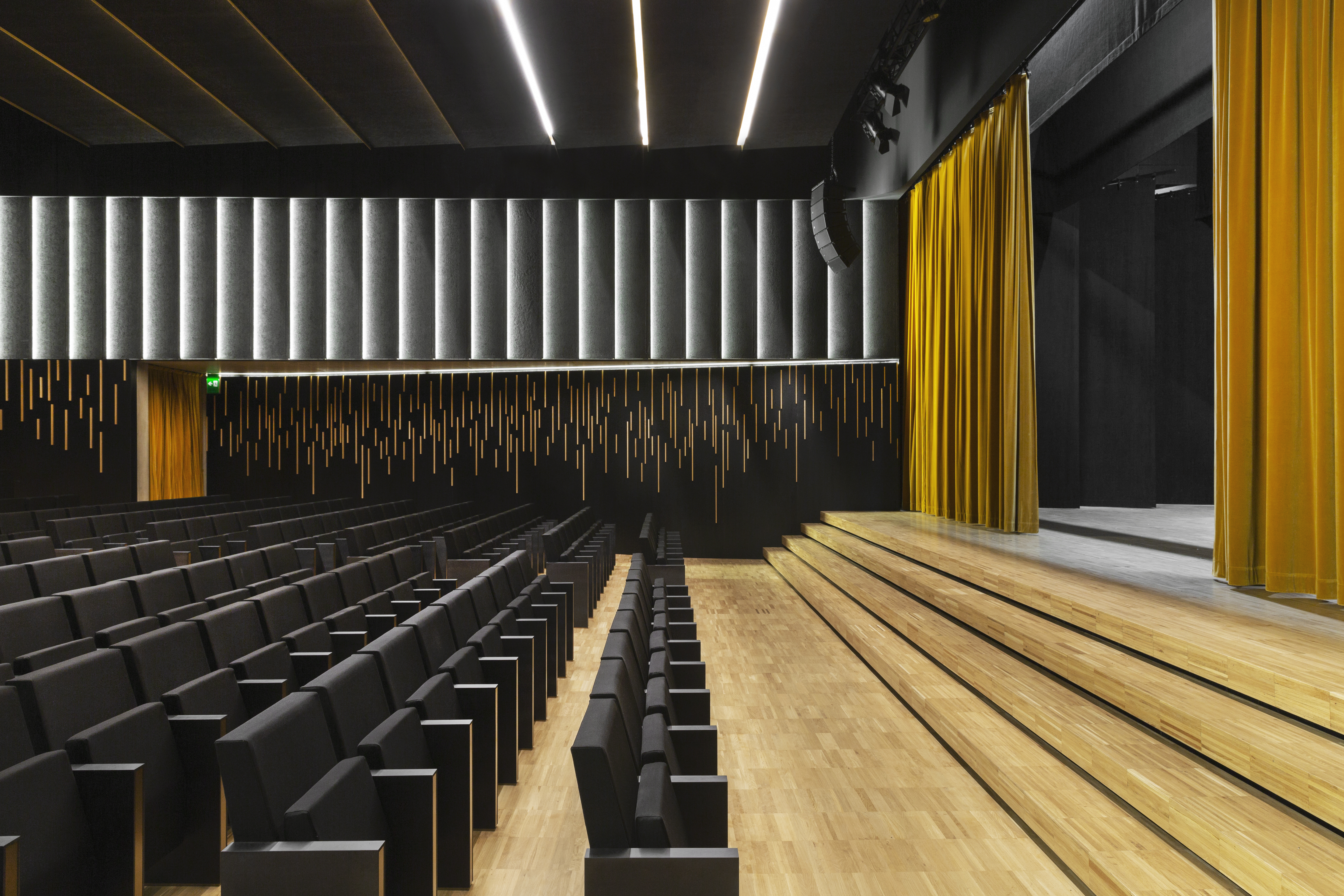
1G3A9062_Giovanni Nardi Photography_POSTPRODOTTA
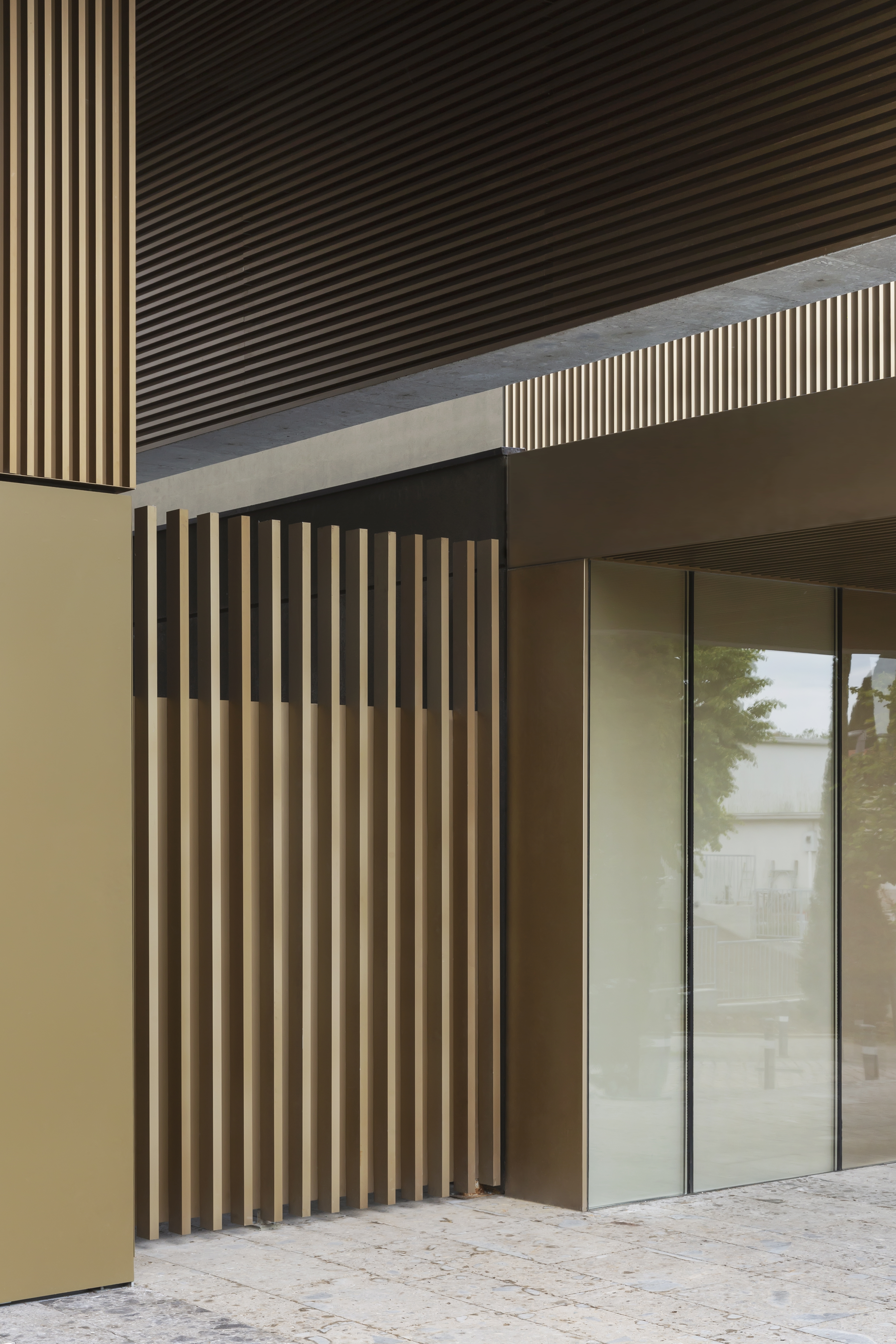
1G3A8785_POSTPRODOTTA
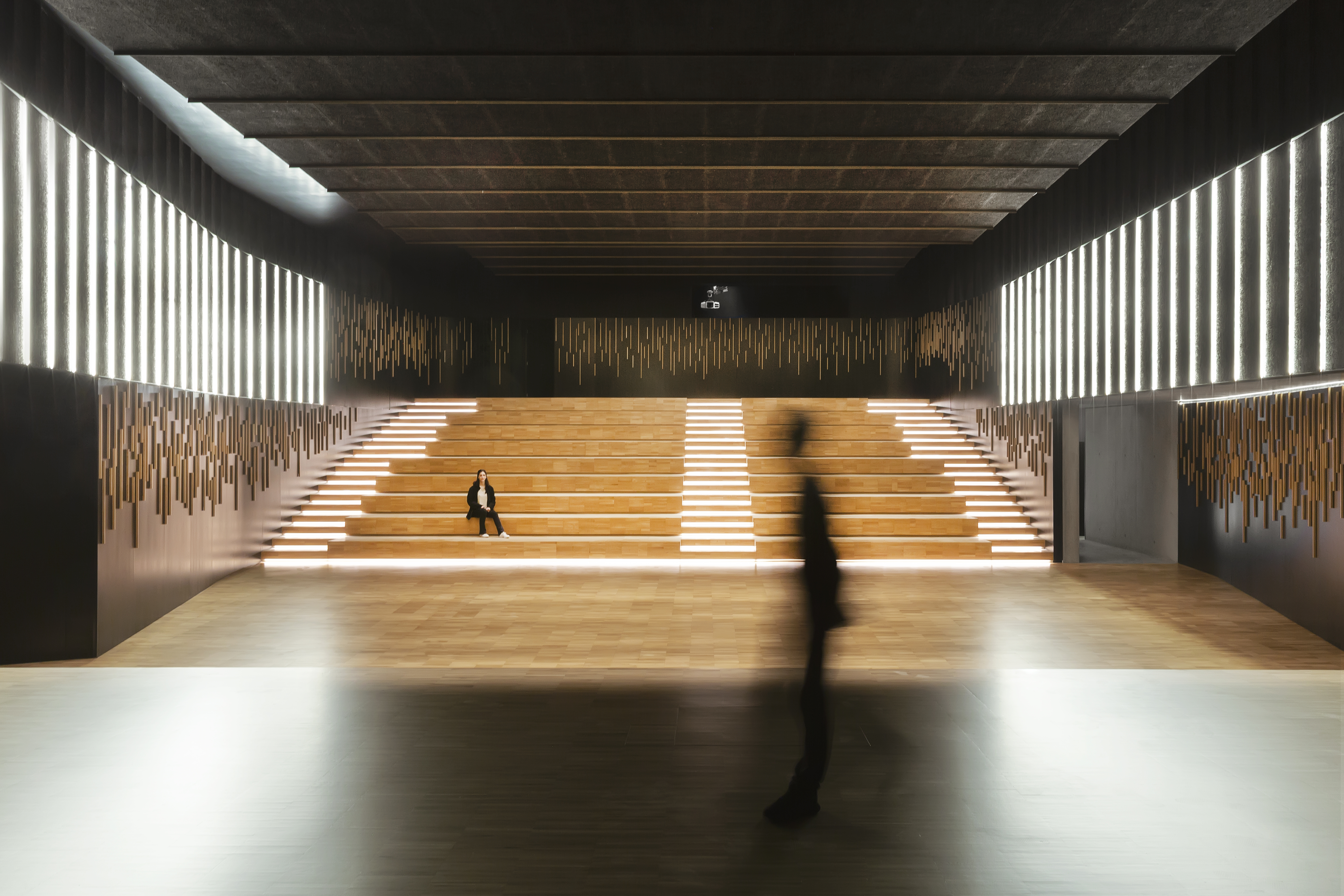
1G3A8894_POSTPRODOTTA low
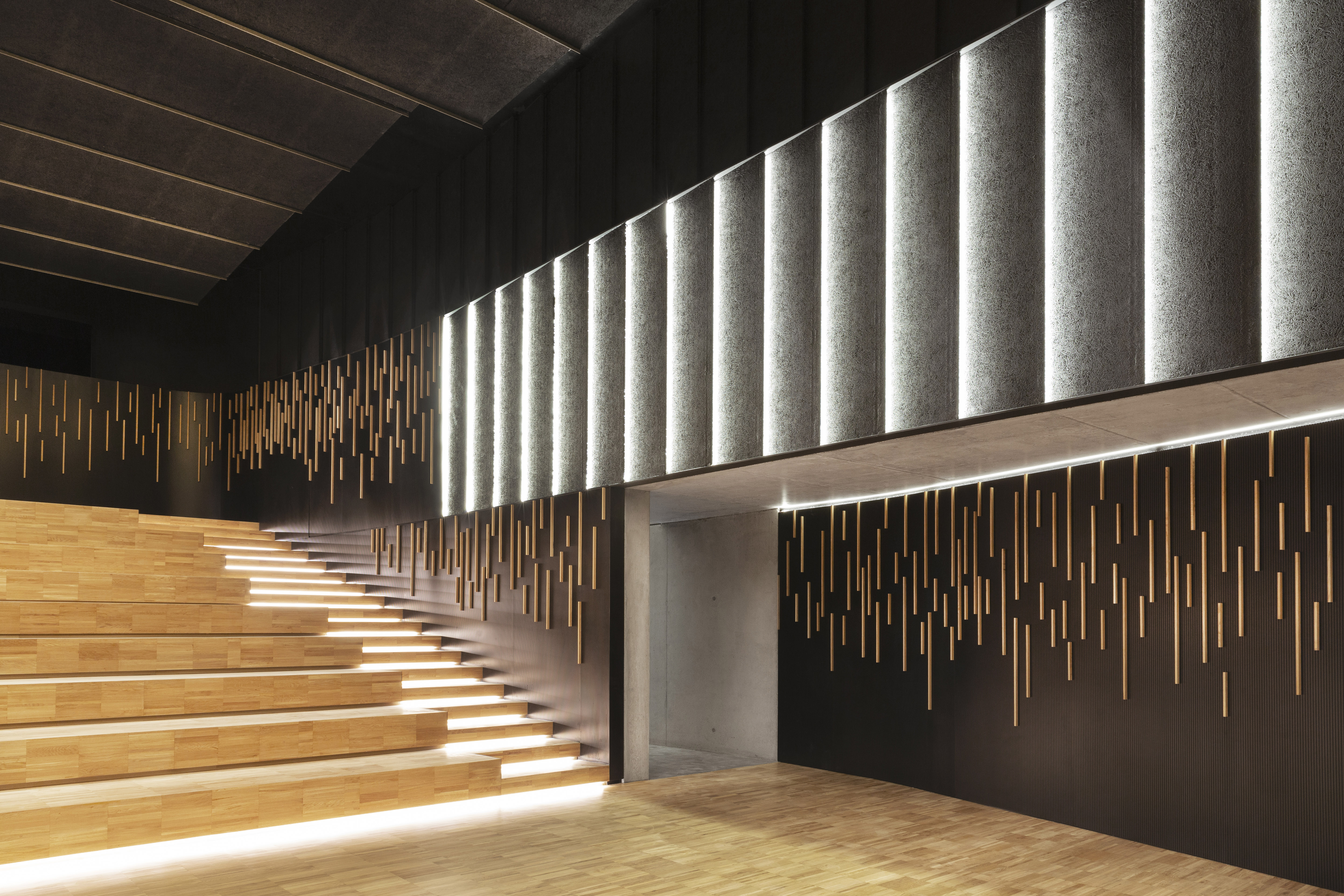
1G3A8939_POSTPRODOTTA
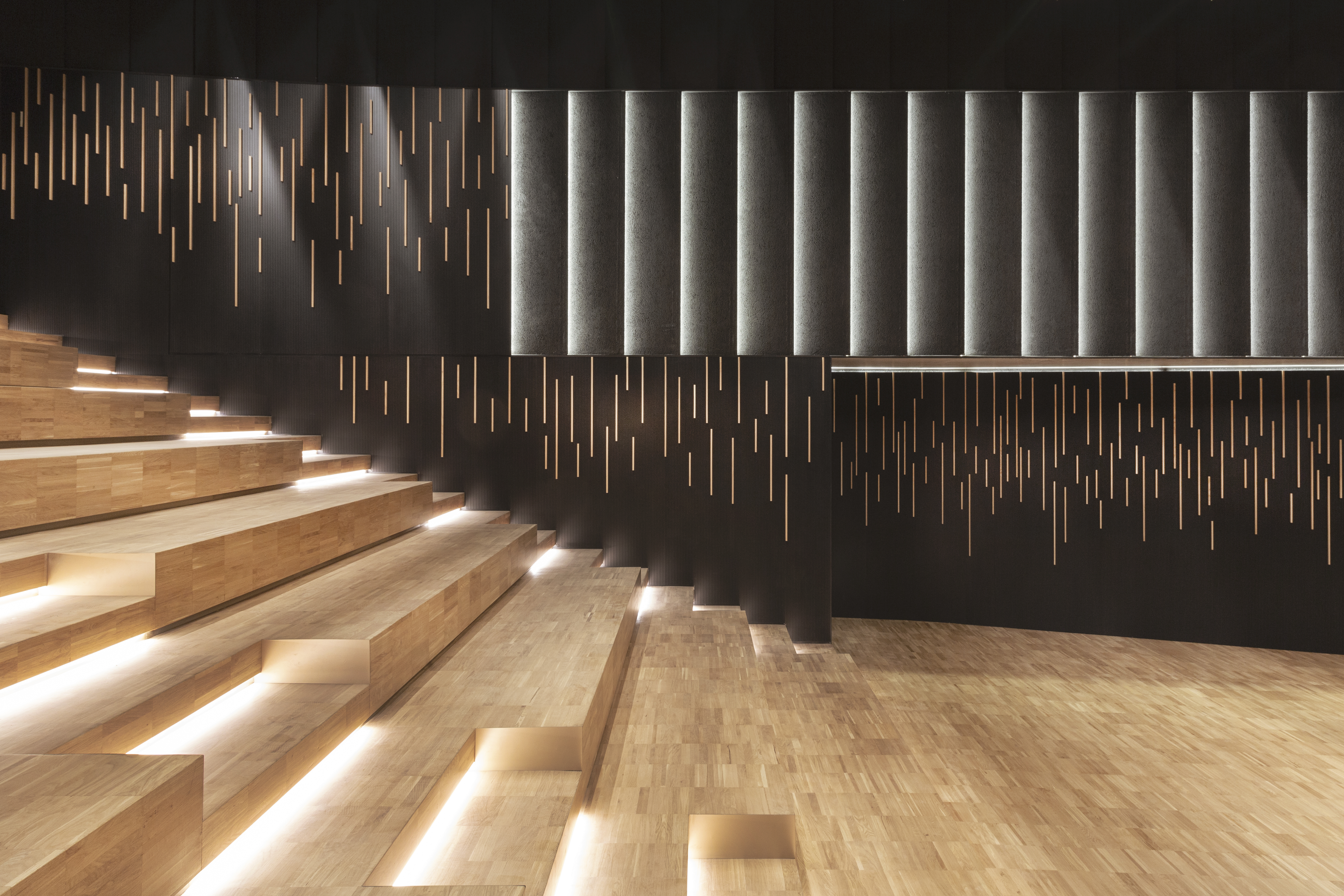
1G3A9747_Giovanni Nardi Photography_POSTPRODOTTA
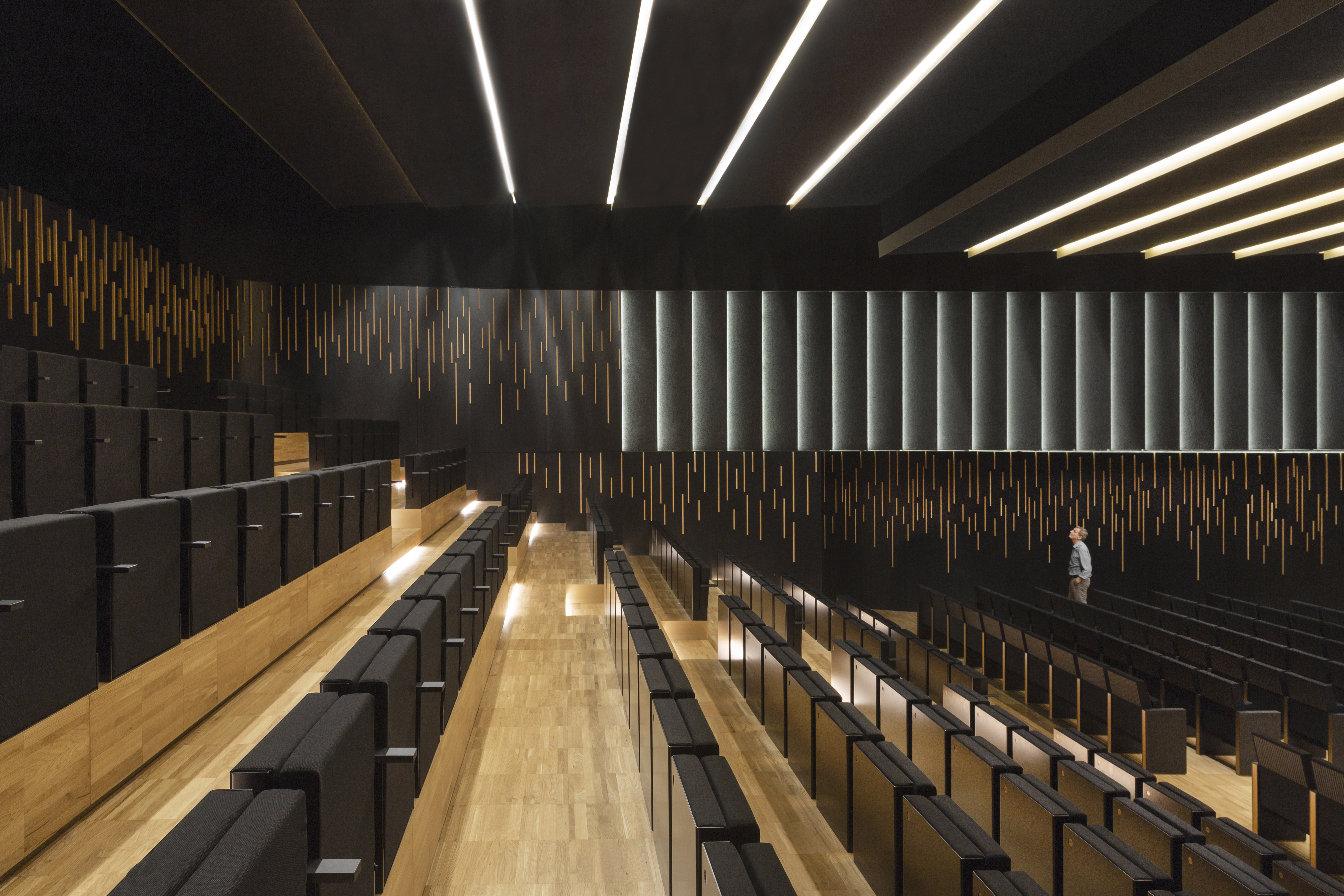
1G3A9727_Giovanni Nardi Photography_POSTPRODOTTA
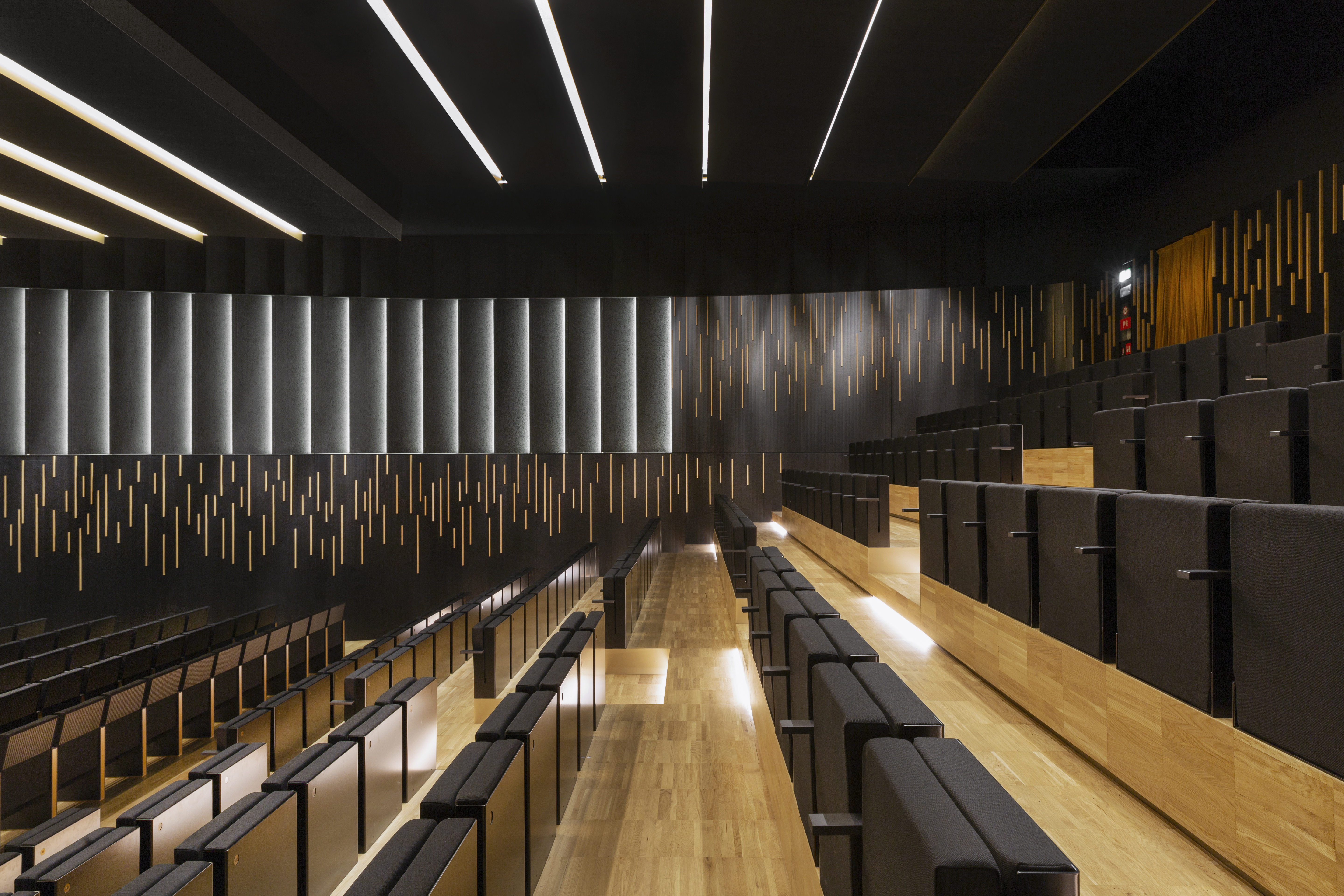
1G3A9763_Giovanni Nardi Photography_POSTPRODOTTA
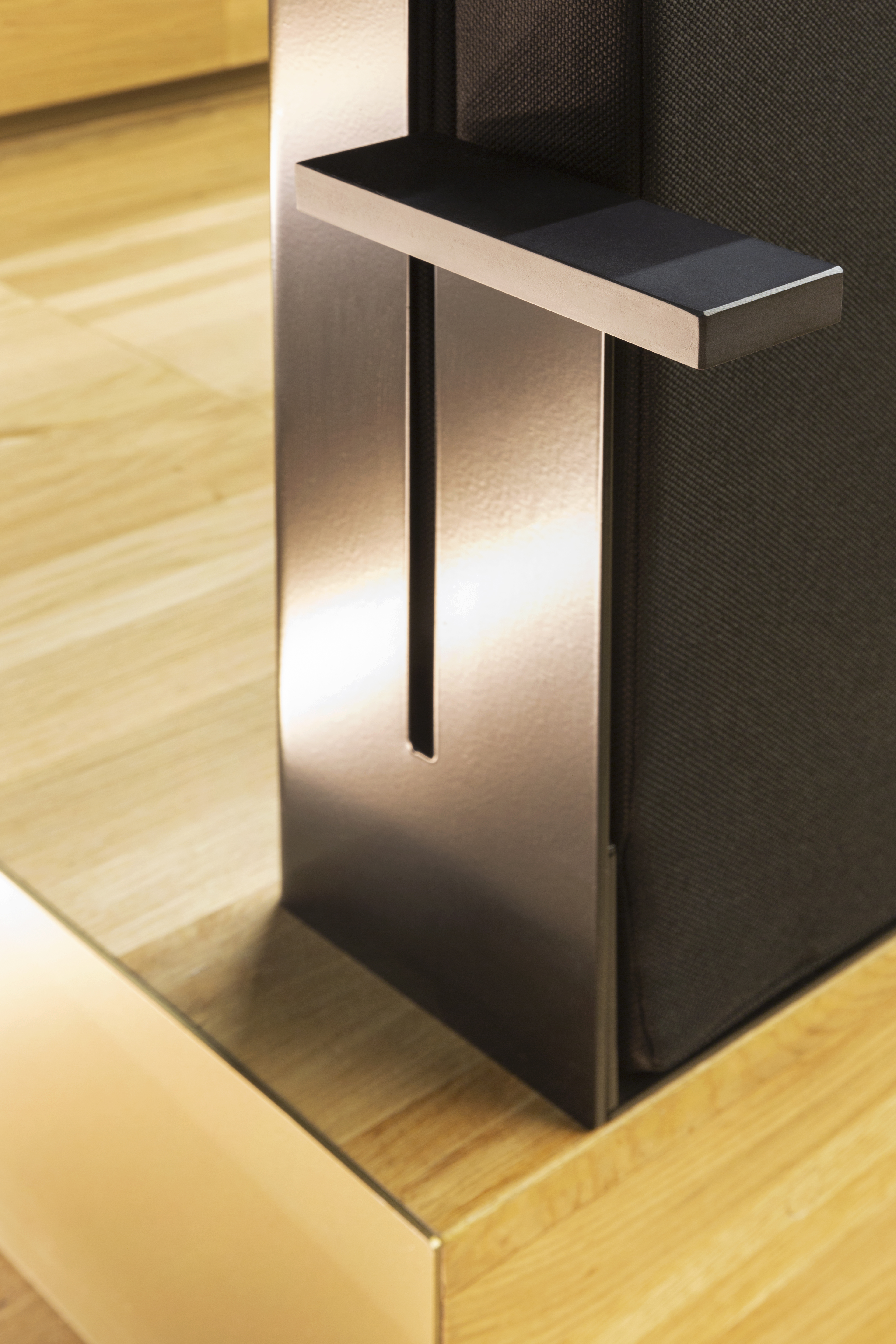
1G3A9864_Giovanni Nardi Photography_POSTPRODOTTA
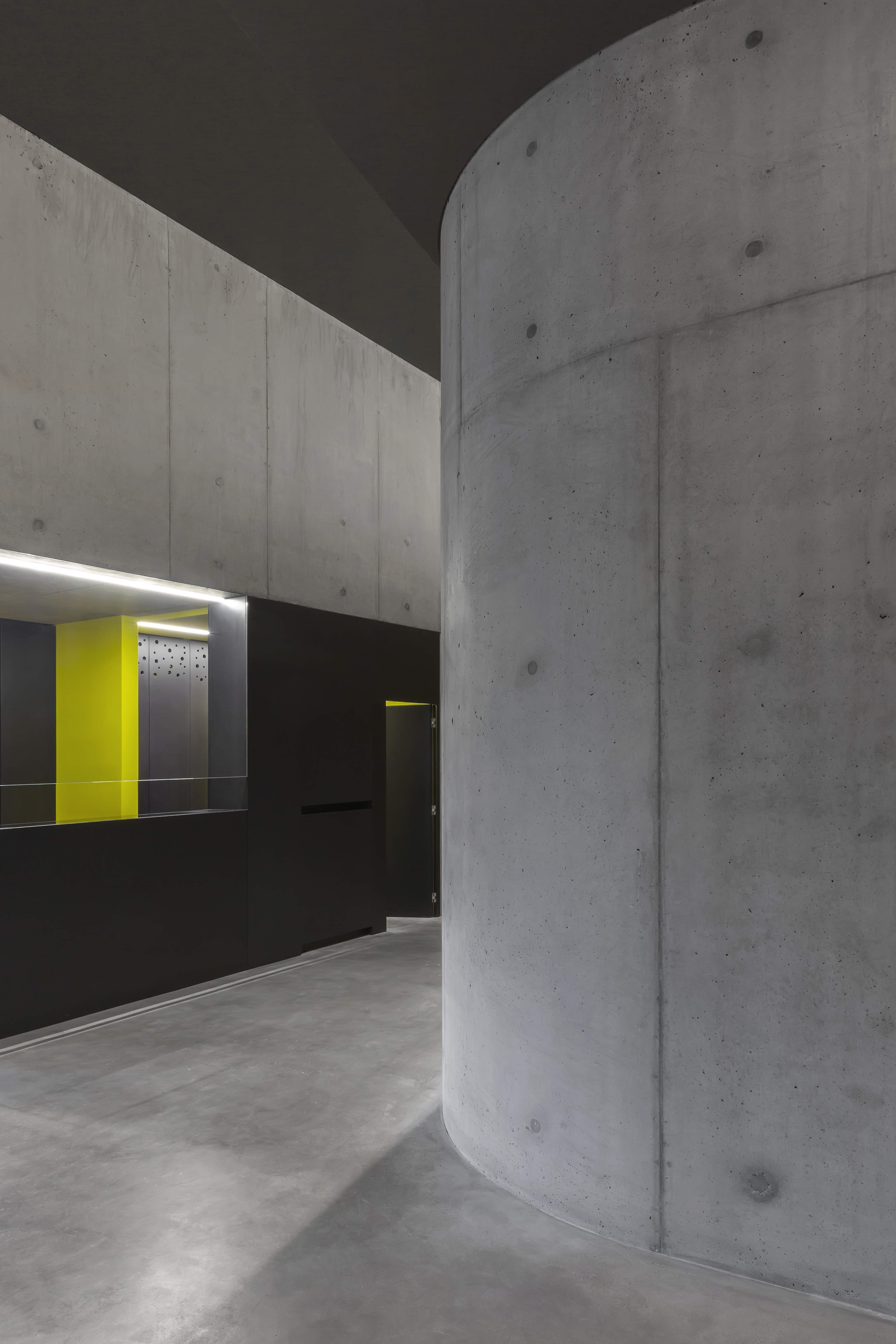
1G3A9855_Giovanni Nardi Photography_POSTPRODOTTA
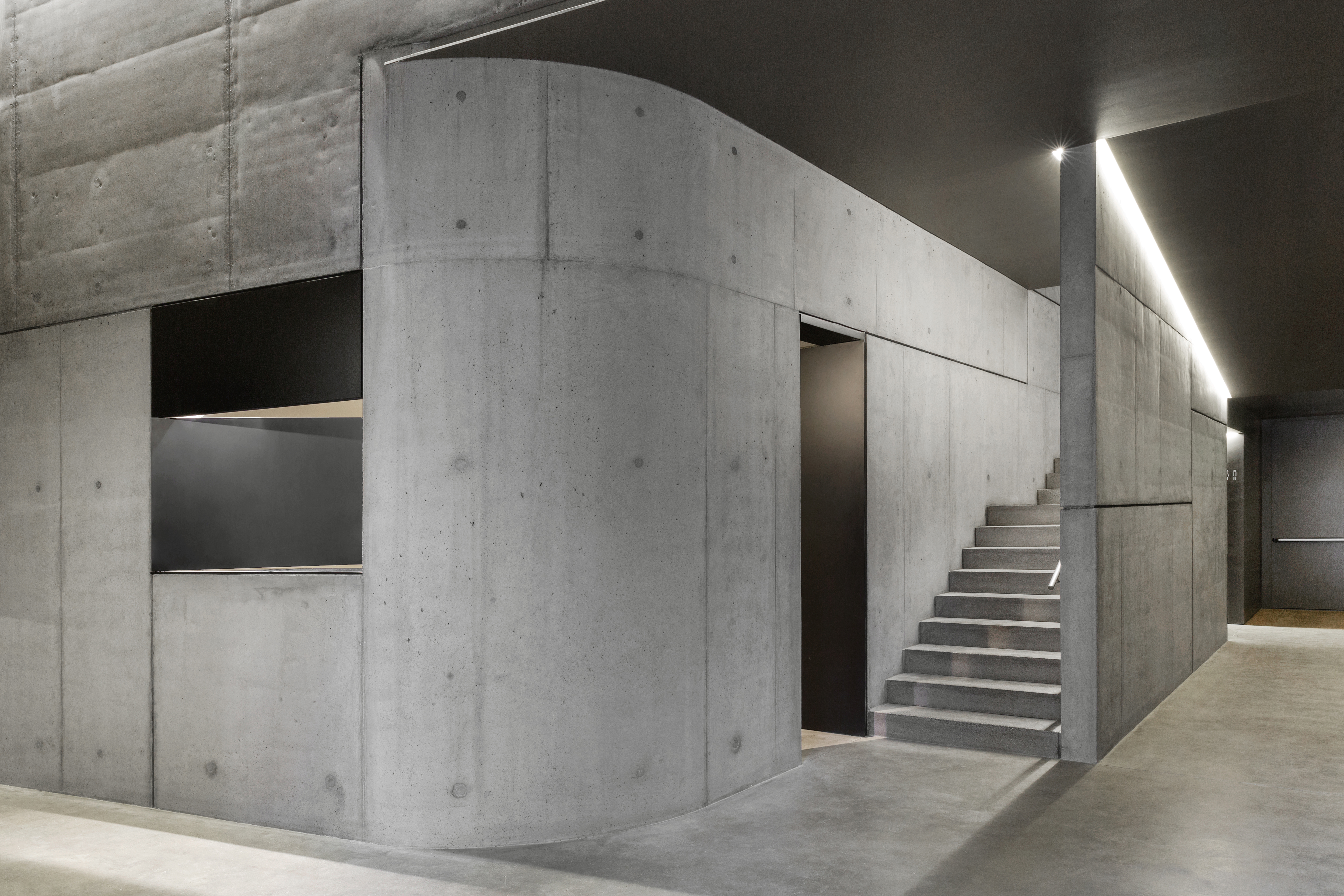
1G3A9807_Giovanni Nardi Photography_POSTPRODOTTA
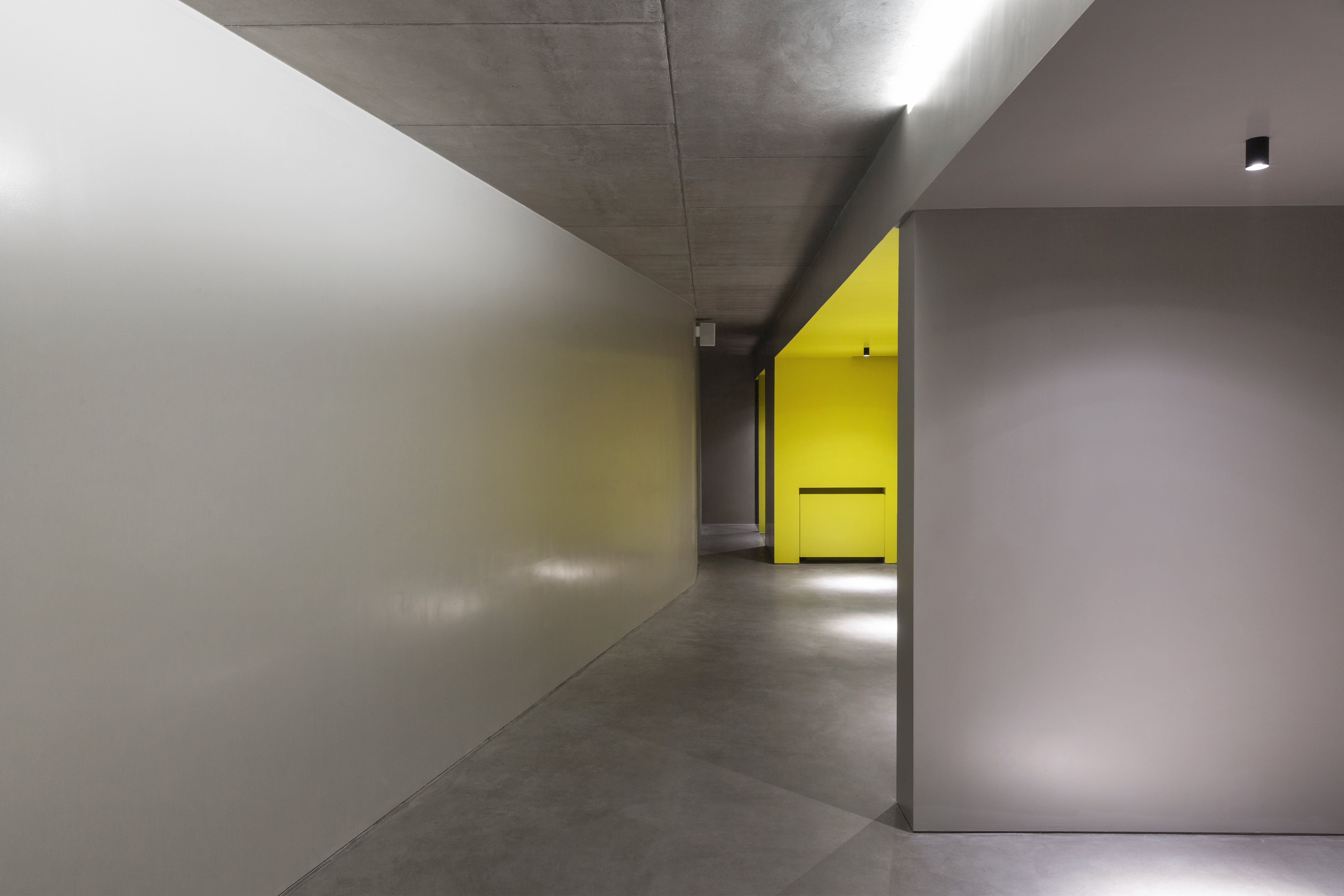
1G3A8945_POSTPRODOTTA
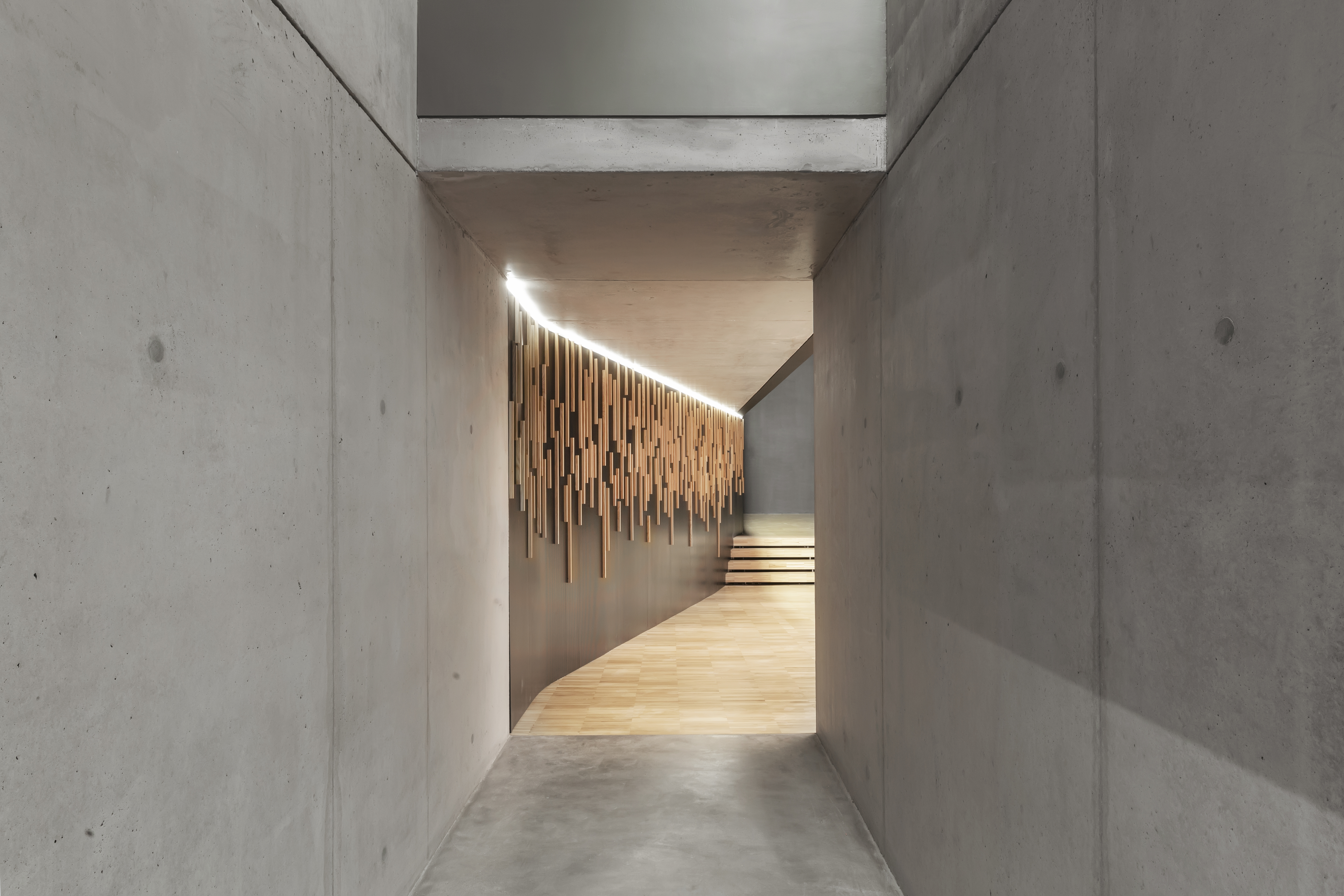
1G3A8974_POSTPRODOTTA
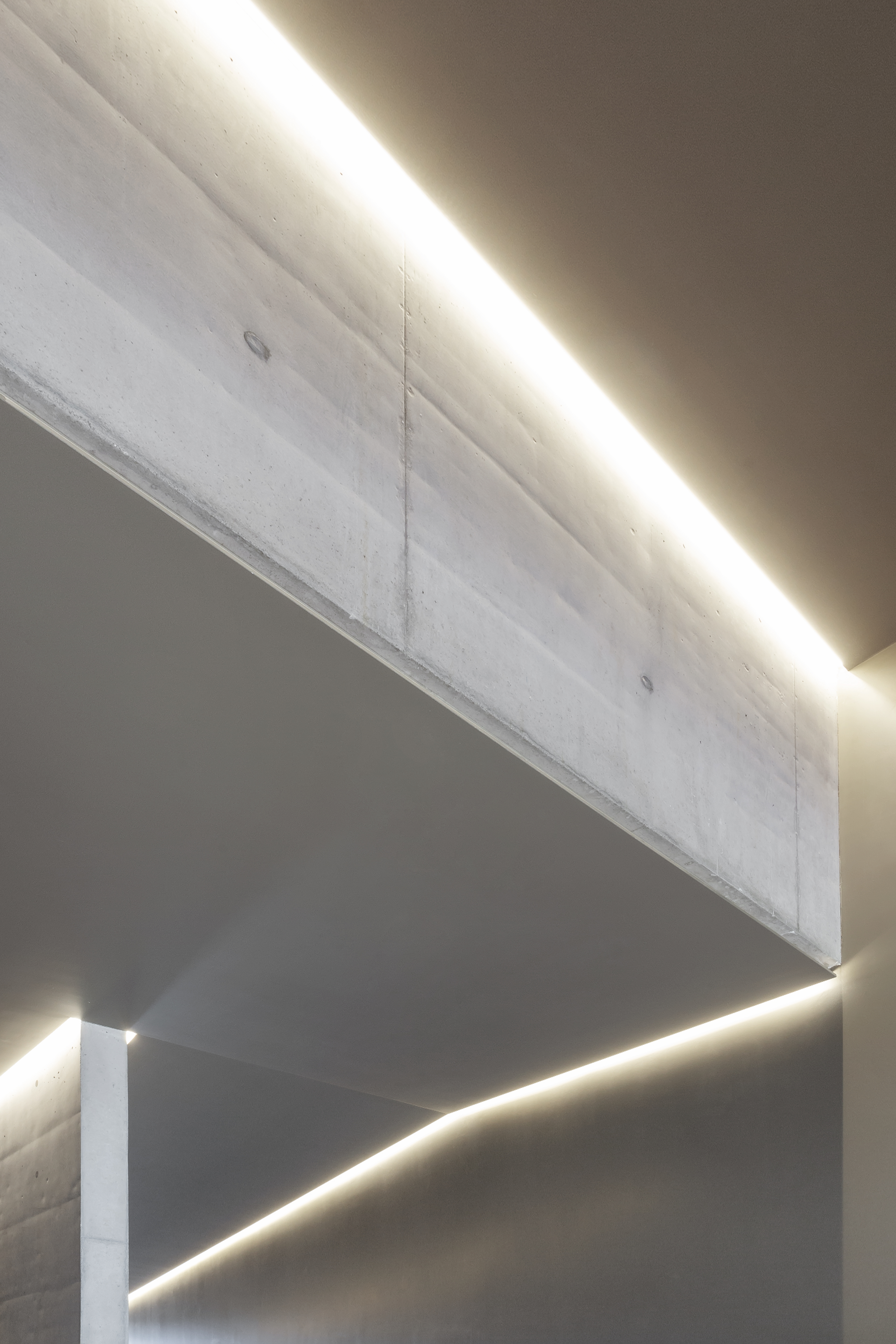
1G3A8979_POSTPRODOTTA
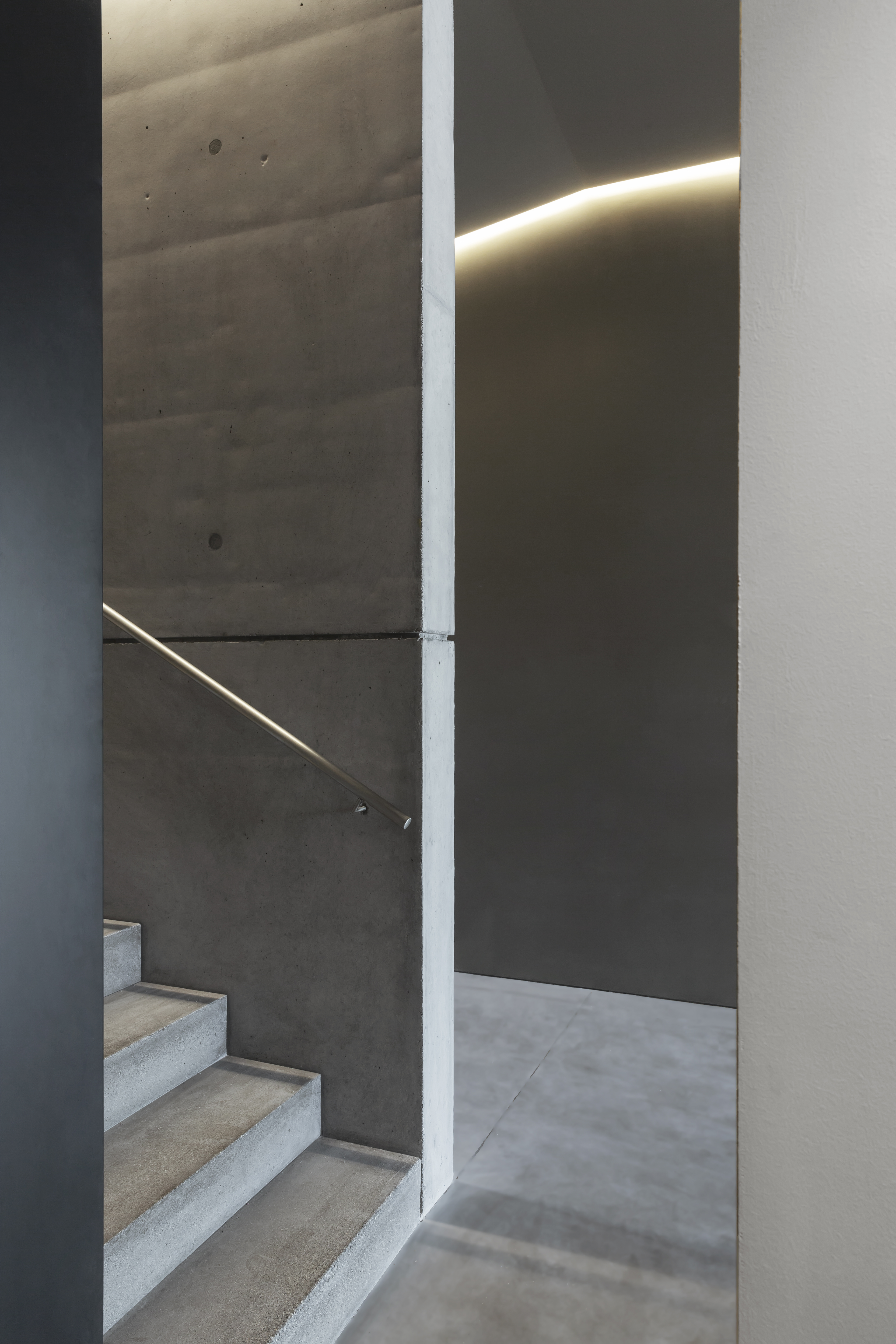
1G3A8987POSTPRODOTTA
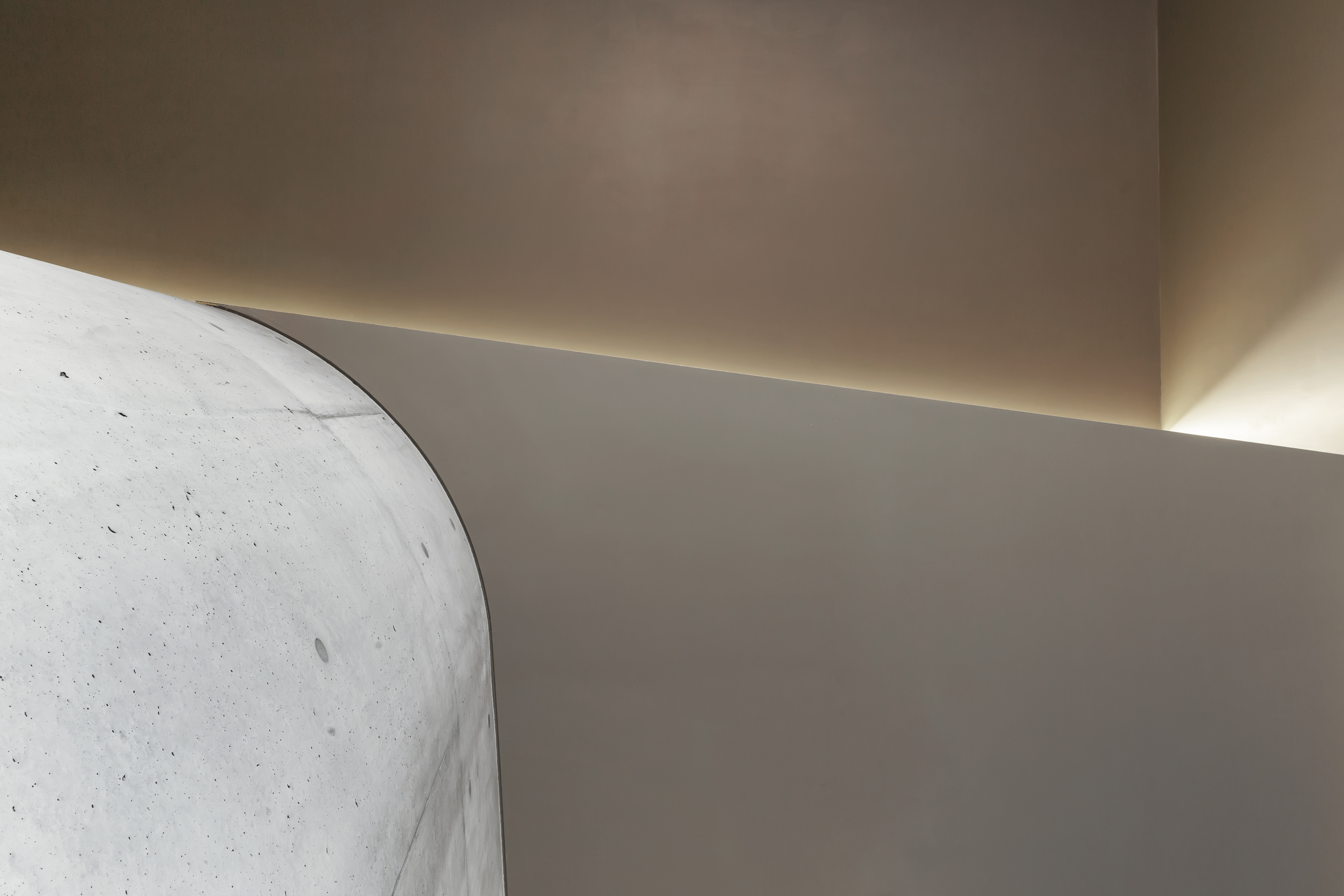
1G3A9011_POSTPRODOTTA
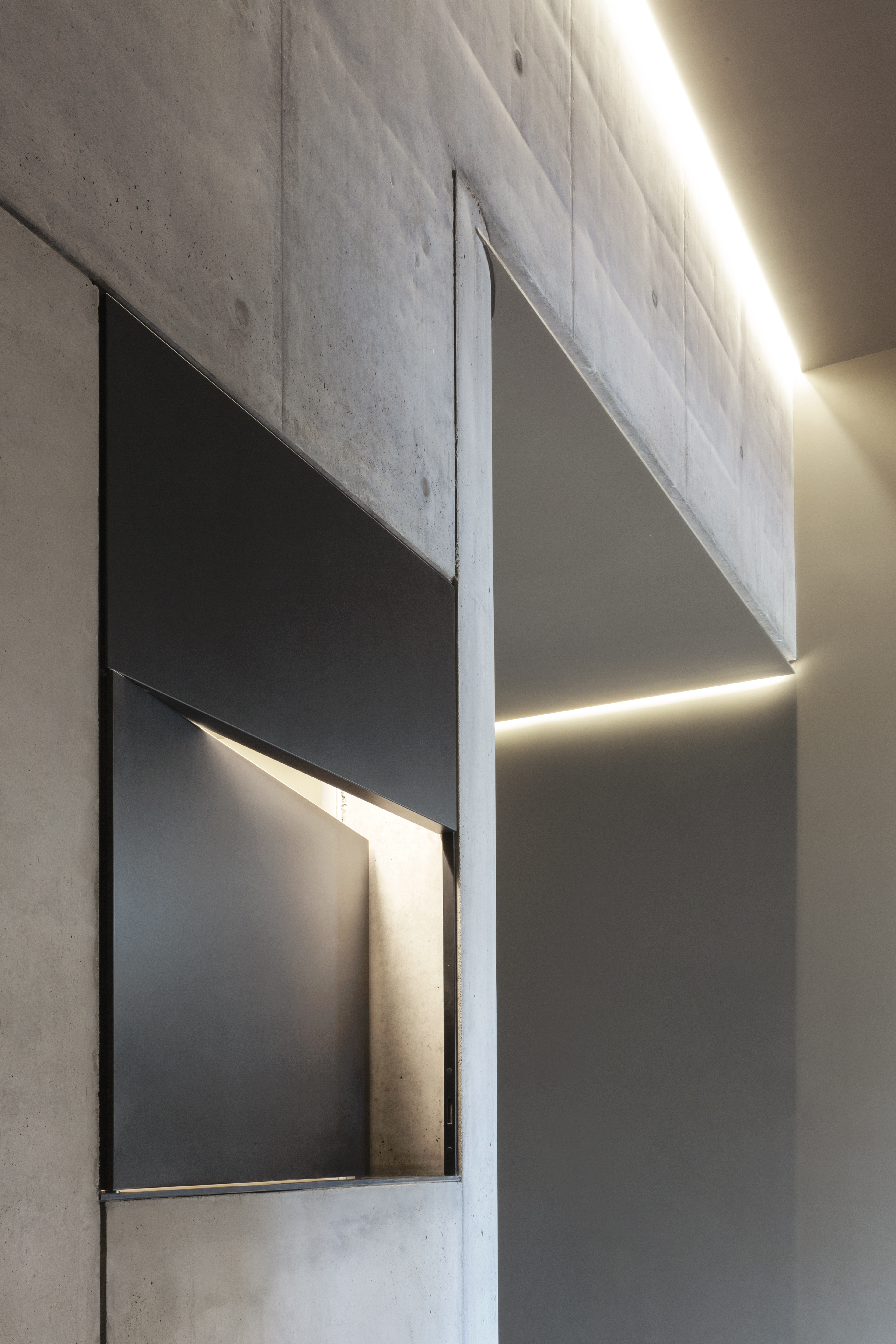
1G3A9881_Giovanni Nardi Photography_POSTPRODOTTA
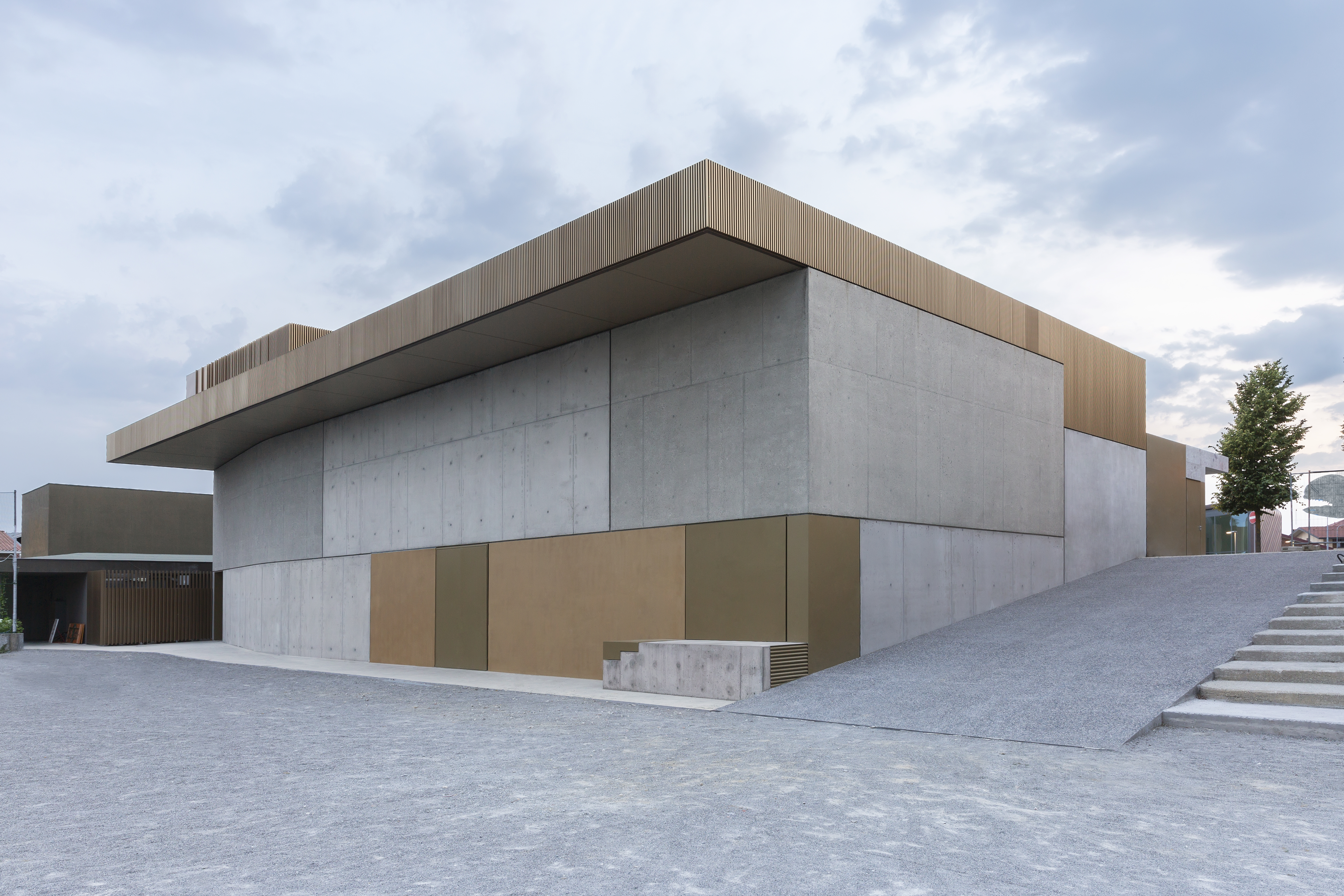
1G3A9894_POSTPRODOTTA
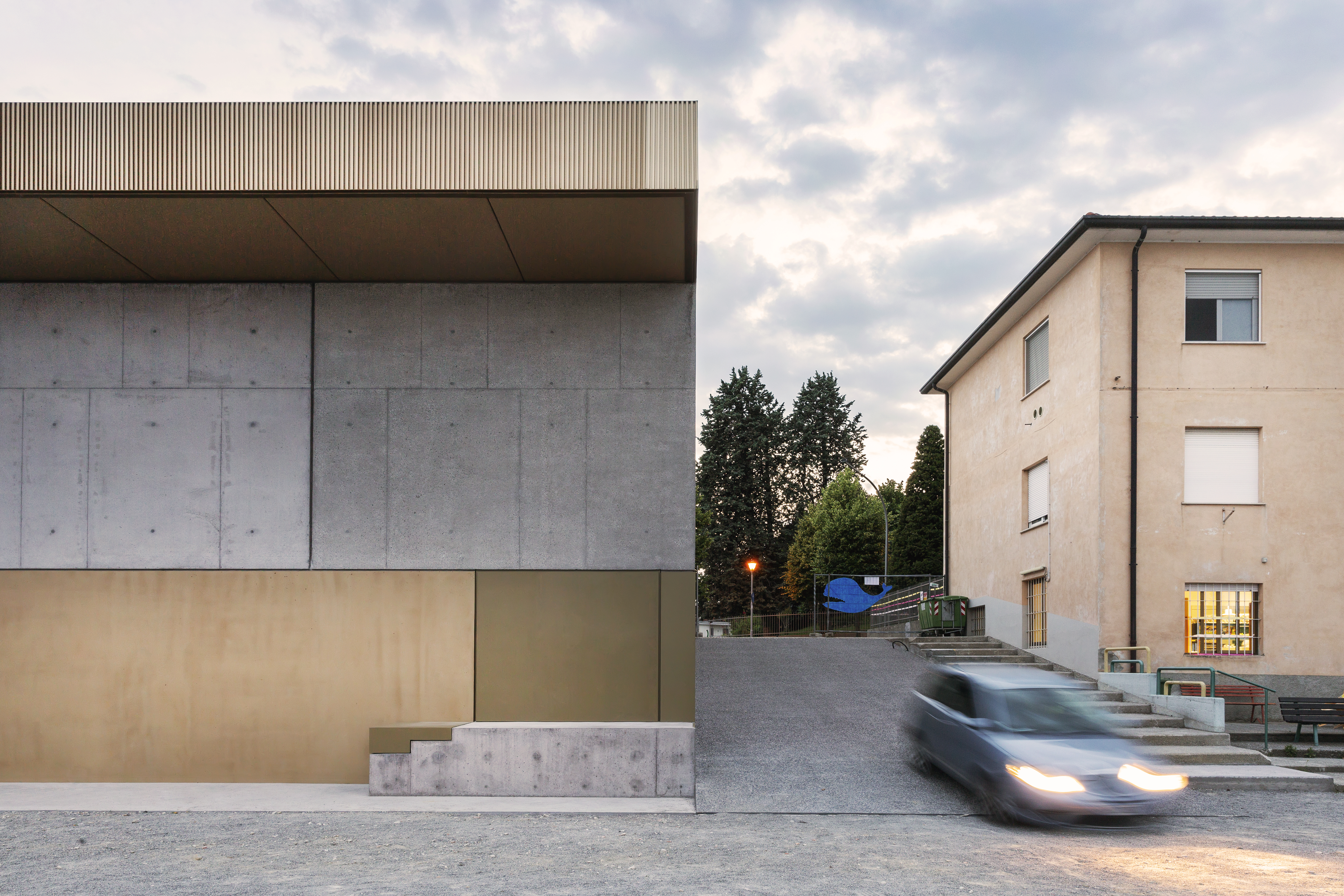
1G3A9915_Giovanni Nardi Photography_POSTPRODOTTA
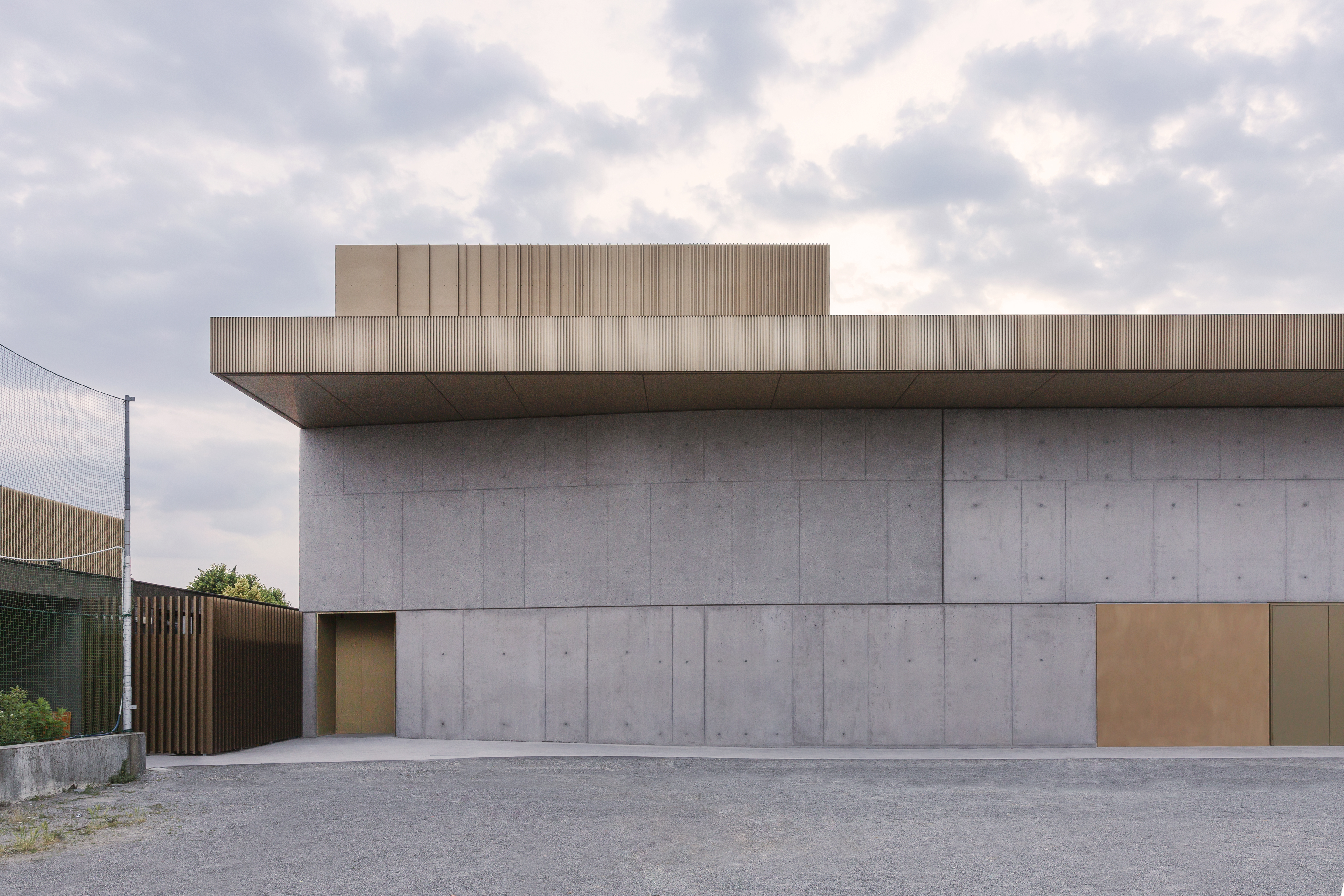
1G3A9945_POSTPRODOTTA
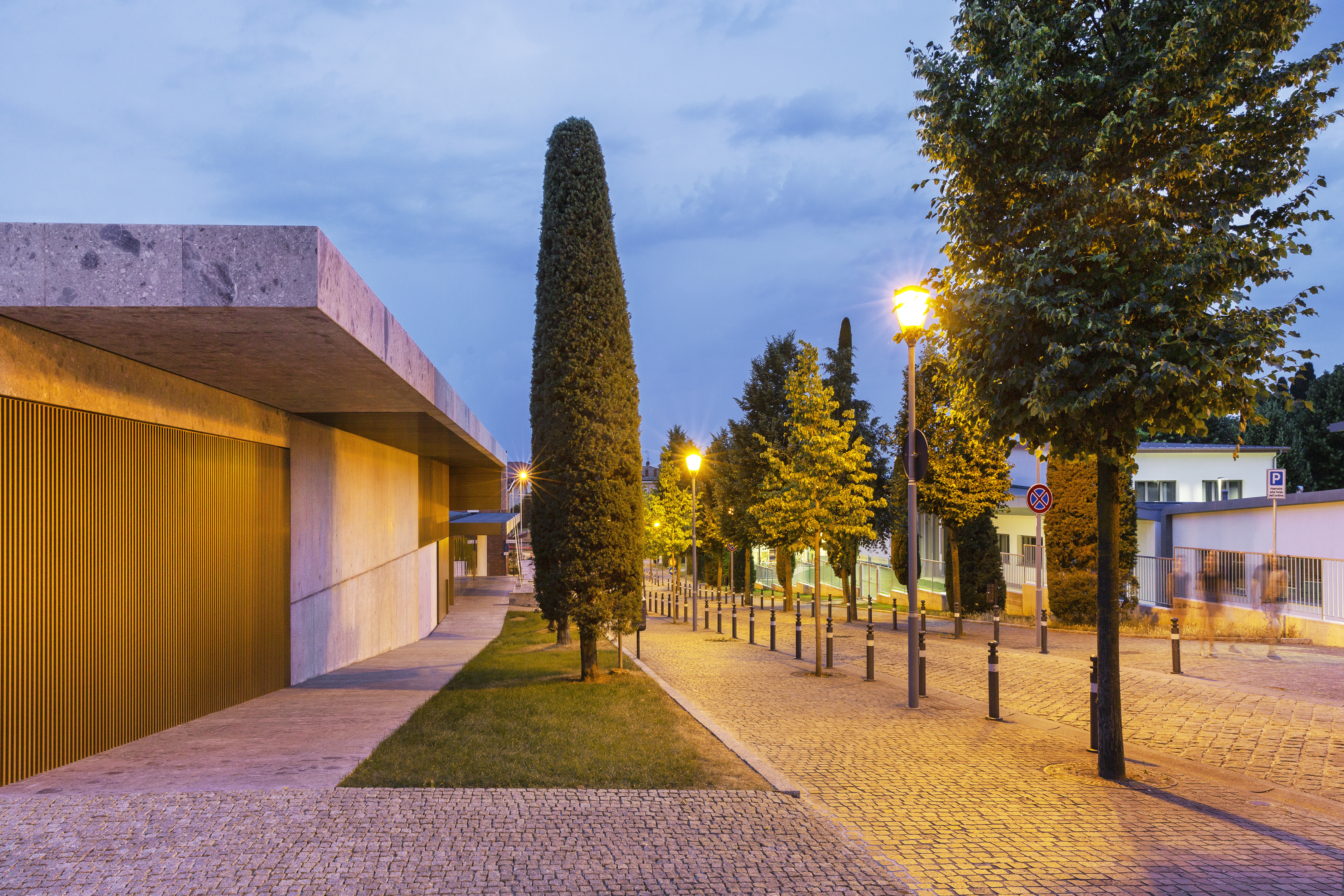
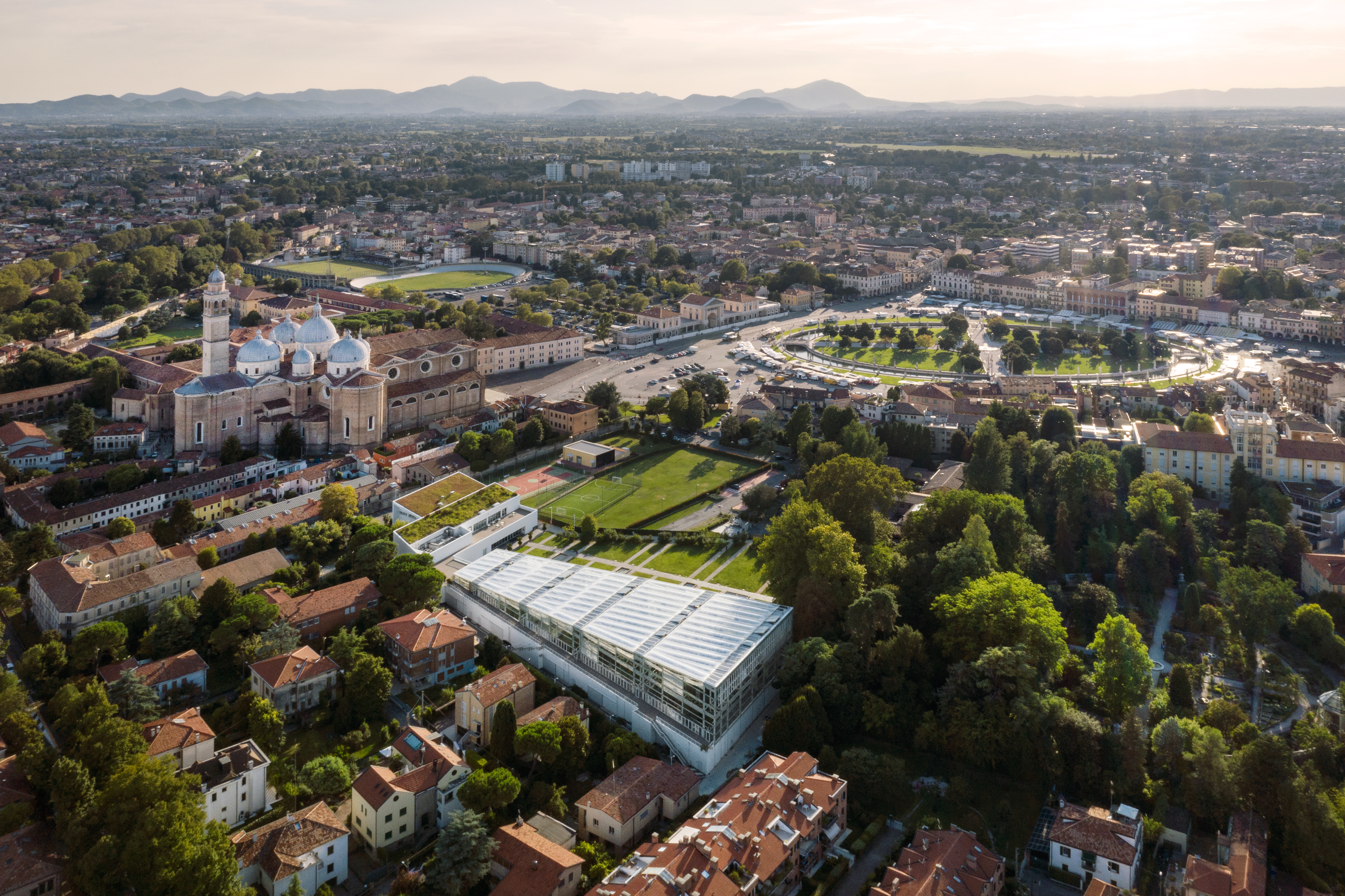
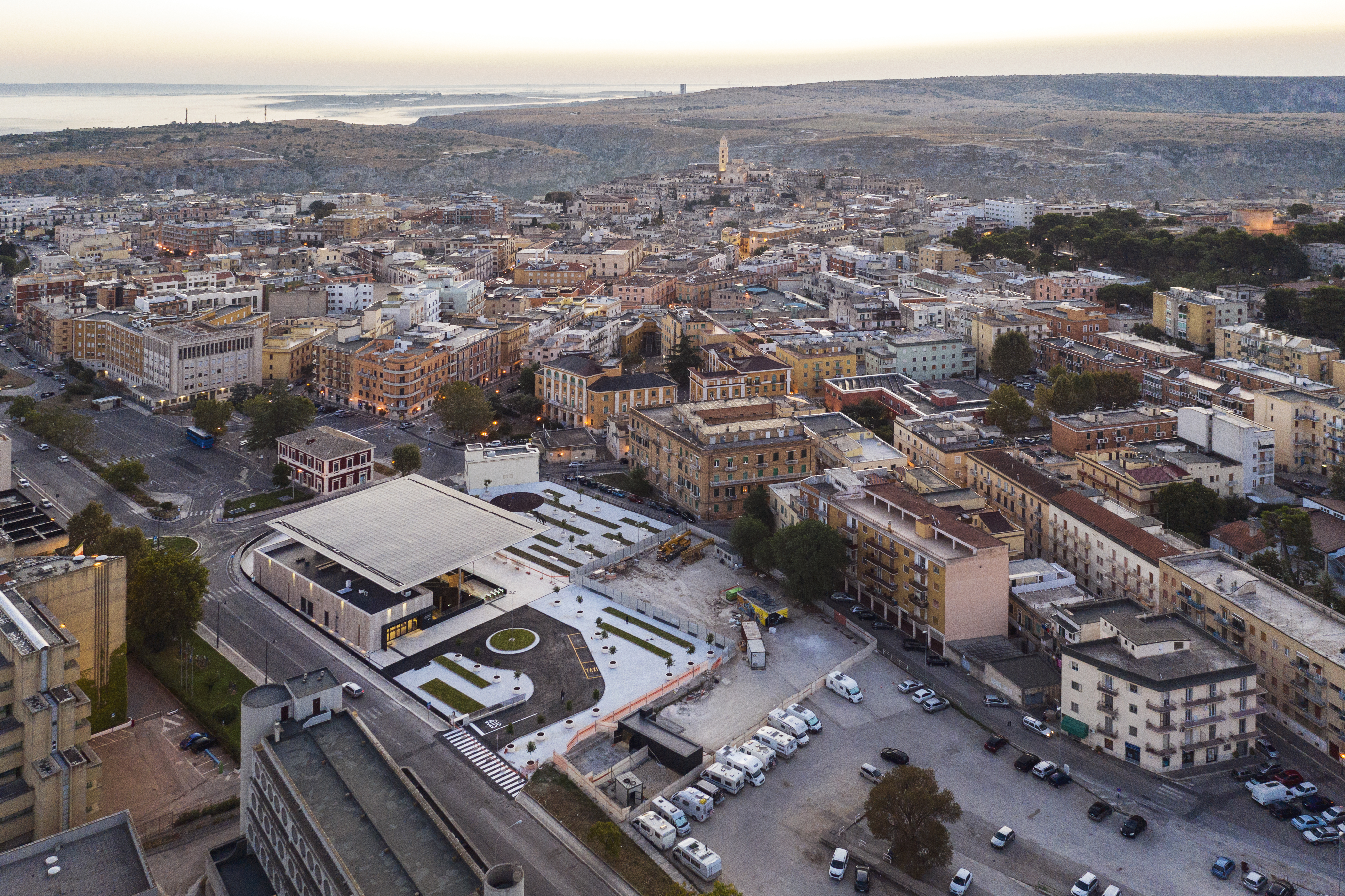
About This Project
The Theater is placed in direct compositional and functional continuity with the adjacent Casa del Pelllegrino already designed
and built by PBeB in 2012. The new theatrical building therefore incorporates the architectural language and material
characteristics of the adjacent building to create an architectural unicum. On the main façade an important covered
linear space is created which accompanies the pilgrims' journey.
The theater has a capacity of 330 seats distributed on an audience divided into two parts: the "lower" part, closest to
the stage, characterized by a slight slope necessary to ensure correct visibility even in the most backward rows; the "high"
part distributed on steps that rise up to an altitude of about 3 meters to ensure greater visibility for the whole public.
Source: www.pbeb.it
Date
2020

